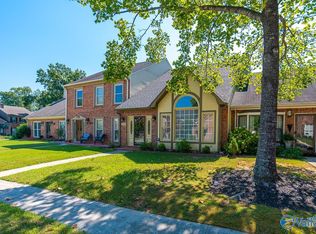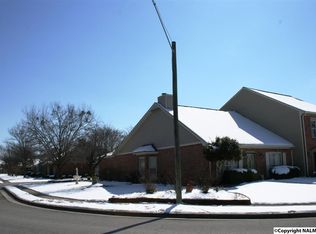Sold for $230,000
$230,000
1553 River Bend Pl SE, Decatur, AL 35601
3beds
2,225sqft
Townhouse
Built in 1988
3,125 Square Feet Lot
$257,600 Zestimate®
$103/sqft
$1,841 Estimated rent
Home value
$257,600
$242,000 - $273,000
$1,841/mo
Zestimate® history
Loading...
Owner options
Explore your selling options
What's special
Discover this charming 2-story townhome in the Point Mallard neighborhood. Enter thru the lovely wood-stained door with sidelites. The 1st floor boasts wood floors and openness in the family room w/fireplace & soaring ceiling, dining room & kitchen. Also, downstairs is the owner's suite w/doors leading to patio, laundry, & half bath. The kitchen has tile floors, painted cabinets, and walk-in pantry w/reinforced shelving. The hardwood staircase leads to a cozy loft area that is perfect for office or gaming. You'll also find 2 large bedrooms, hallway storage closet, and spacious guest bathroom. At the back of the home, you'll enjoy the partially covered patio, garage, and extra parking pad.
Zillow last checked: 8 hours ago
Listing updated: September 07, 2023 at 12:37pm
Listed by:
Alodie Brown 256-303-7381,
RE/MAX Platinum
Bought with:
Kay Woller, 111154
Redstone Realty Solutions-DEC
Source: ValleyMLS,MLS#: 1838348
Facts & features
Interior
Bedrooms & bathrooms
- Bedrooms: 3
- Bathrooms: 3
- Full bathrooms: 2
- 1/2 bathrooms: 1
Primary bedroom
- Features: Ceiling Fan(s), Wood Floor
- Level: First
- Area: 252
- Dimensions: 21 x 12
Bedroom 2
- Features: Carpet
- Level: Second
- Area: 198
- Dimensions: 18 x 11
Bedroom 3
- Features: Carpet
- Level: Second
- Area: 156
- Dimensions: 13 x 12
Dining room
- Features: Crown Molding, Wood Floor
- Level: First
- Area: 165
- Dimensions: 15 x 11
Kitchen
- Features: Kitchen Island, Pantry, Tile
- Level: First
- Area: 168
- Dimensions: 14 x 12
Living room
- Features: Ceiling Fan(s), Crown Molding, Fireplace, Vaulted Ceiling(s), Wood Floor
- Level: First
- Area: 168
- Dimensions: 14 x 12
Laundry room
- Features: Tile
- Level: First
- Area: 35
- Dimensions: 7 x 5
Heating
- Central 1
Cooling
- Central 1
Appliances
- Included: Dishwasher, Range, Refrigerator
Features
- Has basement: No
- Number of fireplaces: 1
- Fireplace features: Electric, One
Interior area
- Total interior livable area: 2,225 sqft
Property
Features
- Levels: Two
- Stories: 2
Lot
- Size: 3,125 sqft
- Dimensions: 25 x 125
Details
- Parcel number: 03 08 27 2 000 045.000
Construction
Type & style
- Home type: Townhouse
- Property subtype: Townhouse
Materials
- Foundation: Slab
Condition
- New construction: No
- Year built: 1988
Utilities & green energy
- Sewer: Public Sewer
Community & neighborhood
Location
- Region: Decatur
- Subdivision: River Bend Subdivision
Other
Other facts
- Listing agreement: Agency
Price history
| Date | Event | Price |
|---|---|---|
| 9/7/2023 | Sold | $230,000-8%$103/sqft |
Source: | ||
| 8/10/2023 | Pending sale | $249,900$112/sqft |
Source: | ||
| 8/10/2023 | Contingent | $249,900$112/sqft |
Source: | ||
| 7/27/2023 | Price change | $249,900-3.9%$112/sqft |
Source: | ||
| 7/8/2023 | Price change | $260,000+4%$117/sqft |
Source: | ||
Public tax history
| Year | Property taxes | Tax assessment |
|---|---|---|
| 2024 | $2,067 +132.5% | $45,640 +120.7% |
| 2023 | $889 | $20,680 |
| 2022 | $889 +18.8% | $20,680 +17.6% |
Find assessor info on the county website
Neighborhood: 35601
Nearby schools
GreatSchools rating
- 6/10Eastwood Elementary SchoolGrades: PK-5Distance: 0.4 mi
- 4/10Decatur Middle SchoolGrades: 6-8Distance: 2 mi
- 5/10Decatur High SchoolGrades: 9-12Distance: 1.9 mi
Schools provided by the listing agent
- Elementary: Eastwood Elementary
- Middle: Decatur Middle School
- High: Decatur High
Source: ValleyMLS. This data may not be complete. We recommend contacting the local school district to confirm school assignments for this home.
Get pre-qualified for a loan
At Zillow Home Loans, we can pre-qualify you in as little as 5 minutes with no impact to your credit score.An equal housing lender. NMLS #10287.
Sell for more on Zillow
Get a Zillow Showcase℠ listing at no additional cost and you could sell for .
$257,600
2% more+$5,152
With Zillow Showcase(estimated)$262,752

