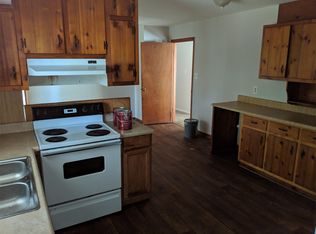Welcome home! This 4-bedroom, 2-bathroom ranch-style residence offers spaciousness, functionality, and a flexible layout. Step inside to a bright living area with high ceilings, a cozy fireplace, and direct access to an enclosed patio overlooking the fenced backyard-perfect for relaxing or entertaining. The eat-in kitchen overlooks the living rooms, while a formal dining area adjacent to the kitchen provides additional seating. The desirable split-bedroom floor plan ensures privacy for the primary suite, featuring a walk-in closet, soaking tub, separate shower, and double vanity. Three additional bedrooms and a second full bathroom are located on the opposite side-ideal for guest rooms, a home office, or flex space. Additional highlights include a 2-car garage, a laundry room, and abundant natural light throughout. Conveniently located just minutes from I-75, only 16 miles to the Domestic Terminal and 11 miles to the International Terminal, 27 miles from Buckhead North, and just 11 miles from Bridges at Jodeco - your go-to destination for Costco, Sprouts, Chick-fil-A, and more! Proof of 1 year rental history required, no evictions or unpaid rent, favorable credit history.
Listings identified with the FMLS IDX logo come from FMLS and are held by brokerage firms other than the owner of this website. The listing brokerage is identified in any listing details. Information is deemed reliable but is not guaranteed. 2025 First Multiple Listing Service, Inc.
House for rent
$2,000/mo
1553 Ravens Run, Jonesboro, GA 30236
4beds
1,938sqft
Price may not include required fees and charges.
Singlefamily
Available now
-- Pets
Central air
In hall laundry
Garage parking
Central, fireplace
What's special
Cozy fireplaceHigh ceilingsFenced backyardAbundant natural lightFormal dining areaWalk-in closetSeparate shower
- 4 days
- on Zillow |
- -- |
- -- |
Travel times
Looking to buy when your lease ends?
Consider a first-time homebuyer savings account designed to grow your down payment with up to a 6% match & 4.15% APY.
Facts & features
Interior
Bedrooms & bathrooms
- Bedrooms: 4
- Bathrooms: 2
- Full bathrooms: 2
Rooms
- Room types: Family Room
Heating
- Central, Fireplace
Cooling
- Central Air
Appliances
- Included: Microwave, Range, Refrigerator
- Laundry: In Hall, In Unit
Features
- Double Vanity, Walk In Closet, Walk-In Closet(s)
- Flooring: Laminate
- Has fireplace: Yes
Interior area
- Total interior livable area: 1,938 sqft
Property
Parking
- Parking features: Driveway, Garage, Covered
- Has garage: Yes
- Details: Contact manager
Features
- Stories: 2
- Exterior features: Contact manager
Details
- Parcel number: 12047AA034
Construction
Type & style
- Home type: SingleFamily
- Architectural style: RanchRambler
- Property subtype: SingleFamily
Materials
- Roof: Composition
Condition
- Year built: 2004
Community & HOA
Location
- Region: Jonesboro
Financial & listing details
- Lease term: 12 Months
Price history
| Date | Event | Price |
|---|---|---|
| 7/12/2025 | Listed for rent | $2,000-20%$1/sqft |
Source: FMLS GA #7614191 | ||
| 7/23/2021 | Sold | $223,000-5.1%$115/sqft |
Source: | ||
| 6/24/2021 | Contingent | $235,000$121/sqft |
Source: | ||
| 6/24/2021 | Pending sale | $235,000$121/sqft |
Source: | ||
| 6/22/2021 | Listed for sale | $235,000$121/sqft |
Source: | ||
![[object Object]](https://photos.zillowstatic.com/fp/96f0d06b00c23cdf13fe289bdde4d874-p_i.jpg)
