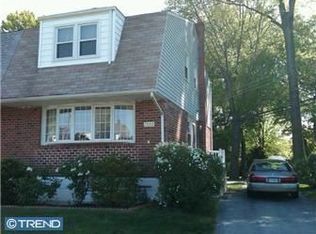Come and enjoy this fantastic house that is ready for entertaining! Enter the house from the side covered deck. This owner is using the living room as formal dining room for more space and the dining room as an additional eating area for those less formal diners with the family. The kitchen is less than 5 years old with white shaker cabinets and granite counter tops. There is a half bath on the first floor that allows for guests. You will really enjoy the large family room addition with fireplace, french doors to the side deck and sliding doors to the back deck, The second floor has a master bedroom with two closets and two additional nice size bedrooms and newer ceramic tile bath. The basement is a clean open space for exercise equipment, storage, utilities and laundry. This property has a private Driveway and great side yard. You can walk to the park for a playground and sports events and walk to the elementary schools. The public transportation to center city is also within walking distance and Rt 476 and Rt 95 are a two minute drive. Just about everything in this home, including the roof, has been updated in 2016.
This property is off market, which means it's not currently listed for sale or rent on Zillow. This may be different from what's available on other websites or public sources.

