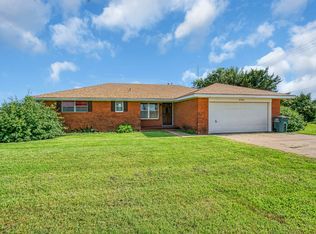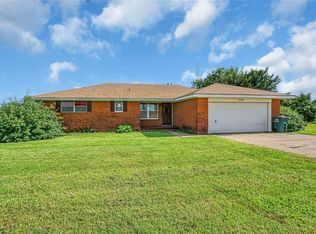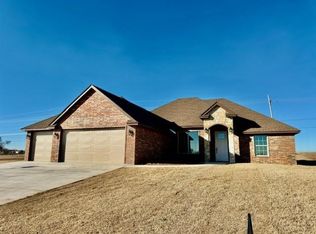Sold for $312,000 on 12/08/25
$312,000
1553 Flint Rock Trl, Clinton, OK 73601
3beds
1,800sqft
Single Family Residence
Built in 2025
0.28 Acres Lot
$318,500 Zestimate®
$173/sqft
$-- Estimated rent
Home value
$318,500
$303,000 - $334,000
Not available
Zestimate® history
Loading...
Owner options
Explore your selling options
What's special
Welcome to your dream home! Located in a brand new neighborhood, this stunning 3-bedroom, 2.5-bathroom residence offers a perfect blend of high-end finishes and thoughtful design for modern living.
Step inside to a spacious open-concept layout featuring a large living room with expansive Pella windows that flood the space with natural light and offer serene views of the backyard—ideal for entertaining or enjoying peaceful evenings outdoors.
The heart of the home is a gourmet kitchen that’s sure to impress. Showcasing granite countertops, custom cabinetry, a center island with quartz countertops, and all new stainless steel appliances, this kitchen is both stylish and functional. A walk-in pantry provides ample storage, while the professional paint finishes add a refined touch throughout.
Retreat to the generous primary suite with a luxurious en-suite bathroom and walk-in closet. Two additional bedrooms provide flexibility for family, guests, or a home office.
For peace of mind, this home also includes a built-in safe room, adding a layer of security without sacrificing style.
Every detail of this home has been meticulously crafted with top-of-the-line finishes and high-quality materials. From the designer features to the energy-efficient Pella windows throughout, no corner has been cut in delivering a home that truly stands out.
Key Features:
• 3 Bedrooms | 2.5 Bathrooms
• Large Backyard
• Quartz Countertops & Custom Cabinets
• Center Island & Walk-In Pantry
• All New Stainless Steel Appliances
• Professionally Painted Interior
• Pella Windows
• Large Living Area with Natural Light
• Built-In Safe Room
• Located in a Brand New Community
Don’t miss this rare opportunity to own a brand new, move-in ready home in one of the most sought-after new developments. Schedule your private showing today!
Zillow last checked: 8 hours ago
Listing updated: December 09, 2025 at 07:01pm
Listed by:
Shea Meget 580-774-4998,
JIMMIE JOHNSON REAL ESTATE LLC,
Jimmie Johnson 580-331-8534,
JIMMIE JOHNSON REAL ESTATE LLC
Bought with:
Shea Meget, 185523
JIMMIE JOHNSON REAL ESTATE LLC
Source: MLSOK/OKCMAR,MLS#: 1172367
Facts & features
Interior
Bedrooms & bathrooms
- Bedrooms: 3
- Bathrooms: 3
- Full bathrooms: 2
- 1/2 bathrooms: 1
Heating
- Central
Cooling
- Has cooling: Yes
Appliances
- Included: Dishwasher, Disposal, Microwave, Refrigerator, Free-Standing Electric Oven, Free-Standing Electric Range
Features
- Flooring: Carpet, Tile
- Has fireplace: No
- Fireplace features: None
Interior area
- Total structure area: 1,800
- Total interior livable area: 1,800 sqft
Property
Parking
- Total spaces: 2
- Parking features: Garage
- Garage spaces: 2
Features
- Levels: One
- Stories: 1
- Patio & porch: Patio
Lot
- Size: 0.28 Acres
- Features: Interior Lot
Details
- Parcel number: 1553NONEFlintRock73601
- Special conditions: None
Construction
Type & style
- Home type: SingleFamily
- Architectural style: Traditional
- Property subtype: Single Family Residence
Materials
- Brick
- Foundation: Slab
- Roof: Composition
Condition
- Year built: 2025
Details
- Builder name: L and S Land Development Compa
Community & neighborhood
Location
- Region: Clinton
Price history
| Date | Event | Price |
|---|---|---|
| 12/8/2025 | Sold | $312,000-4%$173/sqft |
Source: | ||
| 11/21/2025 | Pending sale | $324,900$181/sqft |
Source: | ||
| 5/30/2025 | Listed for sale | $324,900$181/sqft |
Source: | ||
Public tax history
Tax history is unavailable.
Neighborhood: 73601
Nearby schools
GreatSchools rating
- 5/10Southwest Elementary SchoolGrades: 2-4Distance: 1.1 mi
- 6/10Clinton Middle SchoolGrades: 7-8Distance: 2 mi
- 5/10Clinton High SchoolGrades: 9-12Distance: 0.9 mi
Schools provided by the listing agent
- Elementary: Nance ES,Southwest ES,Washington ES
- Middle: Clinton MS
- High: Clinton HS
Source: MLSOK/OKCMAR. This data may not be complete. We recommend contacting the local school district to confirm school assignments for this home.

Get pre-qualified for a loan
At Zillow Home Loans, we can pre-qualify you in as little as 5 minutes with no impact to your credit score.An equal housing lender. NMLS #10287.


