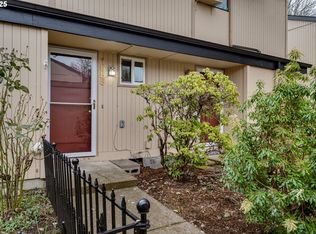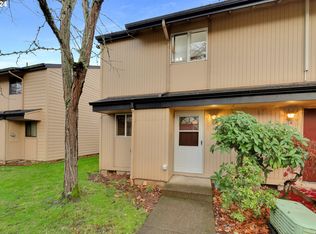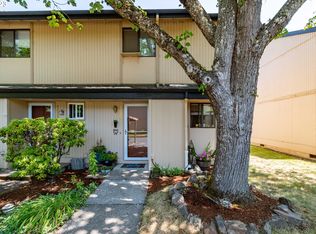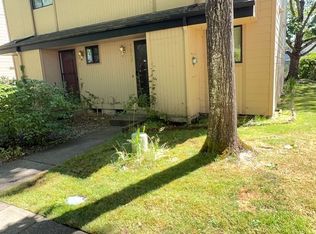Sold
$270,000
1553 Fetters Loop, Eugene, OR 97402
2beds
960sqft
Residential, Condominium, Townhouse
Built in 1980
-- sqft lot
$270,500 Zestimate®
$281/sqft
$1,646 Estimated rent
Home value
$270,500
$257,000 - $284,000
$1,646/mo
Zestimate® history
Loading...
Owner options
Explore your selling options
What's special
This move-in ready townhouse has been freshly updated w/ new interior paint & new laminate flooring, new tile in bathrooms, high base moulding, new fixtures throughout, granite counter tops and more. Kitchen w/ ample counter space & cabinetry. Refrigerator and stacked washer/dryer. Wood burning fireplace. Two large bedrooms and a full bathroom upstairs. Laundry & half bathroom are on the main level. Patio w/ additional storage off of the living room. Carport w/ additional storage is just outside the front door. Association includes outside pool & community garden area. On the bus line & minutes to shopping.
Zillow last checked: 8 hours ago
Listing updated: June 05, 2023 at 12:20am
Listed by:
Galand Haas 541-729-8520,
Keller Williams Realty Eugene and Springfield
Bought with:
Jim Prentice
RE/MAX Integrity
Source: RMLS (OR),MLS#: 23362736
Facts & features
Interior
Bedrooms & bathrooms
- Bedrooms: 2
- Bathrooms: 2
- Full bathrooms: 1
- Partial bathrooms: 1
- Main level bathrooms: 1
Primary bedroom
- Features: Ceiling Fan
- Level: Upper
- Area: 168
- Dimensions: 12 x 14
Bedroom 2
- Features: Ceiling Fan
- Level: Upper
- Area: 130
- Dimensions: 10 x 13
Kitchen
- Features: Disposal
- Level: Main
- Area: 45
- Width: 9
Living room
- Features: Ceiling Fan, Fireplace, Sliding Doors
- Level: Main
- Area: 256
- Dimensions: 16 x 16
Heating
- Zoned, Fireplace(s)
Appliances
- Included: Cooktop, Dishwasher, Disposal, Free-Standing Range, Range Hood, Washer/Dryer, Electric Water Heater
- Laundry: Laundry Room
Features
- Granite, Ceiling Fan(s)
- Flooring: Laminate, Tile
- Doors: Sliding Doors
- Windows: Double Pane Windows
- Basement: Crawl Space
- Number of fireplaces: 1
- Fireplace features: Wood Burning
Interior area
- Total structure area: 960
- Total interior livable area: 960 sqft
Property
Parking
- Parking features: Carport
- Has carport: Yes
Features
- Levels: Two
- Stories: 2
- Patio & porch: Patio
Lot
- Features: Level
Details
- Additional structures: ToolShed
- Parcel number: 1329661
Construction
Type & style
- Home type: Townhouse
- Property subtype: Residential, Condominium, Townhouse
Materials
- Wood Siding
- Roof: Composition
Condition
- Resale
- New construction: No
- Year built: 1980
Utilities & green energy
- Sewer: Public Sewer
- Water: Public
- Utilities for property: Cable Connected
Community & neighborhood
Location
- Region: Eugene
HOA & financial
HOA
- Has HOA: Yes
- HOA fee: $185 monthly
- Amenities included: Commons, Maintenance Grounds, Management, Pool, Trash
Other
Other facts
- Listing terms: Cash,Conventional,FHA,VA Loan
- Road surface type: Paved
Price history
| Date | Event | Price |
|---|---|---|
| 6/2/2023 | Sold | $270,000-3.2%$281/sqft |
Source: | ||
| 5/3/2023 | Pending sale | $279,000$291/sqft |
Source: | ||
| 4/13/2023 | Listed for sale | $279,000$291/sqft |
Source: | ||
Public tax history
| Year | Property taxes | Tax assessment |
|---|---|---|
| 2025 | $2,228 +1.3% | $114,373 +3% |
| 2024 | $2,201 +2.6% | $111,042 +3% |
| 2023 | $2,145 +4% | $107,808 +3% |
Find assessor info on the county website
Neighborhood: Far West
Nearby schools
GreatSchools rating
- 3/10Cesar Chavez Elementary SchoolGrades: K-5Distance: 0.9 mi
- 5/10Arts And Technology Academy At JeffersonGrades: 6-8Distance: 1 mi
- 4/10Churchill High SchoolGrades: 9-12Distance: 0.9 mi
Schools provided by the listing agent
- Elementary: Cesar Chavez
- Middle: Arts & Tech
- High: Churchill
Source: RMLS (OR). This data may not be complete. We recommend contacting the local school district to confirm school assignments for this home.
Get pre-qualified for a loan
At Zillow Home Loans, we can pre-qualify you in as little as 5 minutes with no impact to your credit score.An equal housing lender. NMLS #10287.
Sell with ease on Zillow
Get a Zillow Showcase℠ listing at no additional cost and you could sell for —faster.
$270,500
2% more+$5,410
With Zillow Showcase(estimated)$275,910



