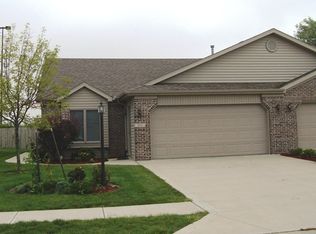2 bedroom, 2 full bath villa with open concept, lofty ceilings, ample storage space, plenty of bright windows, attached 2 car garage, as well as lawn and snow removal services. Master bedroom hosts walk in closet and private bath as well as kitchen open to the living room area. This home has abundant space and is move in ready.
This property is off market, which means it's not currently listed for sale or rent on Zillow. This may be different from what's available on other websites or public sources.

