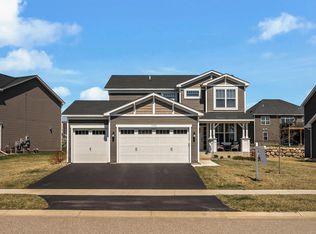Closed
$535,000
1553 Edgebrook Ln, Carver, MN 55315
4beds
3,653sqft
Single Family Residence
Built in 2021
9,147.6 Square Feet Lot
$551,600 Zestimate®
$146/sqft
$3,498 Estimated rent
Home value
$551,600
$524,000 - $585,000
$3,498/mo
Zestimate® history
Loading...
Owner options
Explore your selling options
What's special
Only relocation makes this property available. This is a great Springfield model has 4bd/3ba with an extended 3 car garage, in like new condition. This is super new construction alternative, why spend more and wait for the same house. The main floor has a great open concept with a stunning gourmet kitchen. The kitchen has a 5 burner gas cooktop, quartz countertops, wall oven and stainless steel appliances. The upstairs has four bedrooms and a large owner's suite with a walk in shower, separate tub and walk-in closet. Owner has installed solar panels to greatly reduce energy costs for buyers. Don't miss! This listing also includes custom blinds and a beautiful custom patio! Truly move in ready!
Zillow last checked: 8 hours ago
Listing updated: April 12, 2025 at 10:48pm
Listed by:
Matthew Jones 952-456-2946,
Edina Realty, Inc.
Bought with:
Colleen E Hendrickson
Keller Williams Classic Rlty NW
Source: NorthstarMLS as distributed by MLS GRID,MLS#: 6476272
Facts & features
Interior
Bedrooms & bathrooms
- Bedrooms: 4
- Bathrooms: 3
- Full bathrooms: 2
- 1/2 bathrooms: 1
Bedroom 1
- Level: Upper
- Area: 255 Square Feet
- Dimensions: 17x15
Bedroom 2
- Level: Upper
- Area: 110 Square Feet
- Dimensions: 11x10
Bedroom 3
- Level: Upper
- Area: 110 Square Feet
- Dimensions: 11x10
Bedroom 4
- Level: Upper
- Area: 130 Square Feet
- Dimensions: 13x10
Dining room
- Level: Main
- Area: 182 Square Feet
- Dimensions: 14x13
Family room
- Level: Main
- Area: 320 Square Feet
- Dimensions: 20x16
Kitchen
- Level: Main
- Area: 160 Square Feet
- Dimensions: 16x10
Laundry
- Level: Upper
- Area: 30 Square Feet
- Dimensions: 5x6
Office
- Level: Main
- Area: 132 Square Feet
- Dimensions: 12x11
Heating
- Forced Air
Cooling
- Central Air
Appliances
- Included: Air-To-Air Exchanger, Cooktop, Disposal, Dryer, Exhaust Fan, Gas Water Heater, Microwave, Refrigerator, Stainless Steel Appliance(s), Wall Oven, Washer
Features
- Basement: Daylight,Drain Tiled,Drainage System,Egress Window(s),Concrete,Sump Pump,Unfinished
Interior area
- Total structure area: 3,653
- Total interior livable area: 3,653 sqft
- Finished area above ground: 2,439
- Finished area below ground: 0
Property
Parking
- Total spaces: 3
- Parking features: Attached, Asphalt
- Attached garage spaces: 3
Accessibility
- Accessibility features: None
Features
- Levels: Two
- Stories: 2
Lot
- Size: 9,147 sqft
- Dimensions: 100 x 127 x 52 x 121
Details
- Foundation area: 1214
- Parcel number: 202820670
- Zoning description: Residential-Single Family
Construction
Type & style
- Home type: SingleFamily
- Property subtype: Single Family Residence
Materials
- Vinyl Siding
- Roof: Age 8 Years or Less,Asphalt
Condition
- Age of Property: 4
- New construction: No
- Year built: 2021
Utilities & green energy
- Electric: Circuit Breakers
- Gas: Natural Gas
- Sewer: City Sewer/Connected
- Water: City Water - In Street
Community & neighborhood
Location
- Region: Carver
- Subdivision: Oak Tree 3rd Add
HOA & financial
HOA
- Has HOA: Yes
- HOA fee: $40 monthly
- Services included: Professional Mgmt, Trash
- Association name: RowCal
- Association phone: 651-233-1307
Price history
| Date | Event | Price |
|---|---|---|
| 4/12/2024 | Sold | $535,000-2.7%$146/sqft |
Source: | ||
| 3/14/2024 | Pending sale | $550,000$151/sqft |
Source: | ||
| 1/10/2024 | Price change | $550,000-1.8%$151/sqft |
Source: | ||
| 12/16/2023 | Listed for sale | $560,000+5.7%$153/sqft |
Source: | ||
| 4/28/2022 | Sold | $529,790-1.2%$145/sqft |
Source: | ||
Public tax history
| Year | Property taxes | Tax assessment |
|---|---|---|
| 2024 | $6,410 +204.1% | $532,900 +0.7% |
| 2023 | $2,108 +72.5% | $529,200 +171.9% |
| 2022 | $1,222 +47.9% | $194,600 +116.2% |
Find assessor info on the county website
Neighborhood: 55315
Nearby schools
GreatSchools rating
- 7/10Carver Elementary SchoolGrades: K-5Distance: 0.6 mi
- 9/10Chaska High SchoolGrades: 8-12Distance: 5.2 mi
- 8/10Pioneer Ridge Middle SchoolGrades: 6-8Distance: 5.4 mi
Get a cash offer in 3 minutes
Find out how much your home could sell for in as little as 3 minutes with a no-obligation cash offer.
Estimated market value
$551,600
Get a cash offer in 3 minutes
Find out how much your home could sell for in as little as 3 minutes with a no-obligation cash offer.
Estimated market value
$551,600
