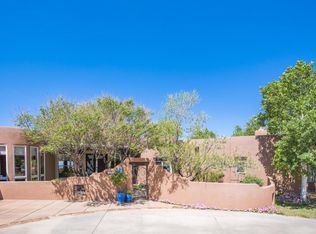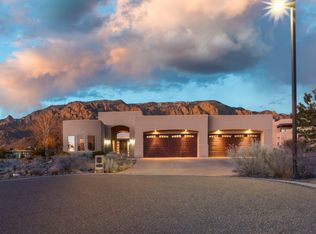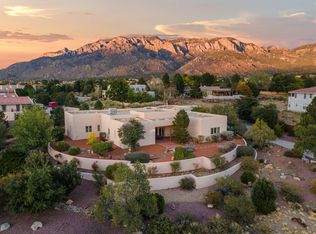Amazing custom home in sought after Sandia Heights. Stunning Sandia Mountain and city light views from almost every window! So close to hiking & biking trails of Elena Gallegos Open Space too! Fantastic floor plan offers 4-5 bedrooms, 5 baths, office, dining, gym and best off all a beautiful large kitchen with alder cabinets, granite, Sub zero fridge and a nook with a view to die for! Spacious bedrooms with walk in closets and unique en-suite baths. Multiple living areas, viga beam ceiling, unique dual kiva fireplace. Several view decks and patios draw you out to the massive 50 x 20 foot pool featuring a gazebo and picnic area. Serenity abounds on this quiet wooded homesite which invites the local deer! Nothing like it on the market in Sandia Heights! Hurry to view!
This property is off market, which means it's not currently listed for sale or rent on Zillow. This may be different from what's available on other websites or public sources.


