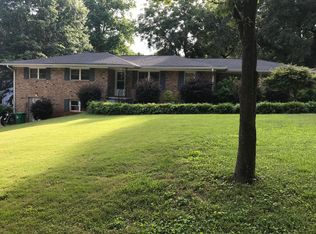Closed
$595,000
1553 Conway Rd, Decatur, GA 30032
4beds
2,047sqft
Single Family Residence, Residential
Built in 2016
6,534 Square Feet Lot
$561,100 Zestimate®
$291/sqft
$2,487 Estimated rent
Home value
$561,100
$533,000 - $589,000
$2,487/mo
Zestimate® history
Loading...
Owner options
Explore your selling options
What's special
Originally built by Obie Award-winning Thrive Homes, this beautifully maintained modern craftsman home with an open-concept floor, designer finishes and fixtures, and a fabulous location is a must see! Welcoming front porch, 10' ceilings on main, site finished hardwood flooring throughout, Gourmet Kitchen open to fireside with gas insert. Family RM w/ built-ins and gorgeous tile surround, Screened Porch, Butler's Pantry, Mud RM, sep Dining Rm w/ coffered ceil, master retreat w/ trey ceiling, large closet; spa-style bath. 2-car garage. Fenced Backyard.
Zillow last checked: 8 hours ago
Listing updated: May 23, 2024 at 03:20pm
Listing Provided by:
Tim Lam,
Empire Realty Group, Inc.
Bought with:
Siran Wang, 408307
Virtual Properties Realty. Biz
Source: FMLS GA,MLS#: 7153321
Facts & features
Interior
Bedrooms & bathrooms
- Bedrooms: 4
- Bathrooms: 3
- Full bathrooms: 3
- Main level bathrooms: 1
- Main level bedrooms: 1
Primary bedroom
- Features: Oversized Master
- Level: Oversized Master
Bedroom
- Features: Oversized Master
Primary bathroom
- Features: Double Vanity
Dining room
- Features: Open Concept, Separate Dining Room
Kitchen
- Features: Cabinets Stain, Kitchen Island, Stone Counters
Heating
- Central, Natural Gas
Cooling
- Central Air
Appliances
- Included: Dishwasher, Disposal, Gas Cooktop, Gas Oven, Gas Range, Microwave, Range Hood, Refrigerator
- Laundry: In Hall
Features
- Cathedral Ceiling(s), Double Vanity, Entrance Foyer
- Flooring: Hardwood
- Windows: Double Pane Windows, Insulated Windows
- Basement: None
- Number of fireplaces: 1
- Fireplace features: Factory Built, Gas Log
- Common walls with other units/homes: No Common Walls
Interior area
- Total structure area: 2,047
- Total interior livable area: 2,047 sqft
Property
Parking
- Total spaces: 2
- Parking features: Detached, Garage
- Garage spaces: 2
Accessibility
- Accessibility features: None
Features
- Levels: Two
- Stories: 2
- Patio & porch: Front Porch, Rear Porch, Screened
- Exterior features: Private Yard
- Pool features: None
- Spa features: None
- Fencing: Back Yard
- Has view: Yes
- View description: City, Trees/Woods
- Waterfront features: None
- Body of water: None
Lot
- Size: 6,534 sqft
- Features: Back Yard, Landscaped, Level
Details
- Additional structures: None
- Parcel number: 15 201 05 015
- Other equipment: None
- Horse amenities: None
Construction
Type & style
- Home type: SingleFamily
- Architectural style: Contemporary
- Property subtype: Single Family Residence, Residential
Materials
- Cedar, HardiPlank Type
- Foundation: Slab
- Roof: Shingle
Condition
- Resale
- New construction: No
- Year built: 2016
Utilities & green energy
- Electric: 110 Volts
- Sewer: Public Sewer
- Water: Public
- Utilities for property: Cable Available, Electricity Available, Natural Gas Available, Phone Available, Sewer Available, Underground Utilities
Green energy
- Energy efficient items: Insulation, Thermostat, Windows
- Energy generation: None
Community & neighborhood
Security
- Security features: Closed Circuit Camera(s)
Community
- Community features: None
Location
- Region: Decatur
- Subdivision: None
Other
Other facts
- Road surface type: Asphalt
Price history
| Date | Event | Price |
|---|---|---|
| 4/4/2023 | Sold | $595,000-4%$291/sqft |
Source: | ||
| 3/13/2023 | Pending sale | $620,000$303/sqft |
Source: | ||
| 3/6/2023 | Contingent | $620,000$303/sqft |
Source: | ||
| 1/10/2023 | Listed for sale | $620,000+55%$303/sqft |
Source: | ||
| 11/10/2016 | Sold | $400,000$195/sqft |
Source: | ||
Public tax history
| Year | Property taxes | Tax assessment |
|---|---|---|
| 2025 | $6,650 +1.3% | $219,520 +7.8% |
| 2024 | $6,566 +41.3% | $203,720 +17.7% |
| 2023 | $4,646 -3.9% | $173,120 +11.1% |
Find assessor info on the county website
Neighborhood: Belvedere Park
Nearby schools
GreatSchools rating
- 4/10Peachcrest Elementary SchoolGrades: PK-5Distance: 1.9 mi
- 5/10Mary Mcleod Bethune Middle SchoolGrades: 6-8Distance: 4.5 mi
- 3/10Towers High SchoolGrades: 9-12Distance: 2.4 mi
Schools provided by the listing agent
- Elementary: Peachcrest
- Middle: Mary McLeod Bethune
- High: Towers
Source: FMLS GA. This data may not be complete. We recommend contacting the local school district to confirm school assignments for this home.
Get a cash offer in 3 minutes
Find out how much your home could sell for in as little as 3 minutes with a no-obligation cash offer.
Estimated market value$561,100
Get a cash offer in 3 minutes
Find out how much your home could sell for in as little as 3 minutes with a no-obligation cash offer.
Estimated market value
$561,100
