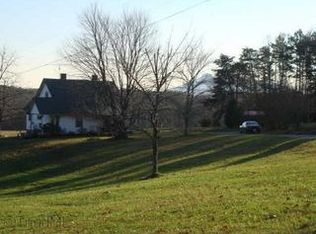Sold for $243,000
$243,000
1553 Carson Rd, Pilot Mountain, NC 27041
3beds
1,414sqft
Stick/Site Built, Residential, Single Family Residence
Built in 1972
1.09 Acres Lot
$252,700 Zestimate®
$--/sqft
$1,593 Estimated rent
Home value
$252,700
$190,000 - $336,000
$1,593/mo
Zestimate® history
Loading...
Owner options
Explore your selling options
What's special
Zillow last checked: 8 hours ago
Listing updated: July 31, 2025 at 07:53am
Listed by:
Joey Tuttle Miller 336-442-5733,
Real Broker LLC
Bought with:
Barbara Sechrist, 309671
Yadkin Valley Real Estate
Source: Triad MLS,MLS#: 1185616 Originating MLS: Winston-Salem
Originating MLS: Winston-Salem
Facts & features
Interior
Bedrooms & bathrooms
- Bedrooms: 3
- Bathrooms: 2
- Full bathrooms: 2
- Main level bathrooms: 2
Primary bedroom
- Level: Main
- Dimensions: 12.42 x 10.67
Bedroom 2
- Level: Main
- Dimensions: 115.83 x 8
Bedroom 3
- Level: Main
- Dimensions: 11 x 10.67
Den
- Level: Main
- Dimensions: 14.42 x 14.17
Dining room
- Level: Main
- Dimensions: 11.08 x 10
Kitchen
- Level: Main
- Dimensions: 14.75 x 8.25
Laundry
- Level: Main
- Dimensions: 8.25 x 5
Living room
- Level: Main
- Dimensions: 16.58 x 10.67
Heating
- Forced Air, Propane
Cooling
- Central Air
Appliances
- Included: Dishwasher, Exhaust Fan, Gas Cooktop, Free-Standing Range, Electric Water Heater
- Laundry: Dryer Connection, Main Level, Washer Hookup
Features
- Ceiling Fan(s), Dead Bolt(s), Sound System
- Flooring: Carpet, Laminate, Vinyl
- Doors: Insulated Doors, Storm Door(s)
- Windows: Insulated Windows
- Basement: Unfinished, Basement
- Attic: Pull Down Stairs
- Number of fireplaces: 2
- Fireplace features: Gas Log, Basement, Den
Interior area
- Total structure area: 2,639
- Total interior livable area: 1,414 sqft
- Finished area above ground: 1,414
Property
Parking
- Total spaces: 4
- Parking features: Carport, Driveway, Gravel, Attached Carport, Basement, Detached Carport
- Attached garage spaces: 4
- Has carport: Yes
- Has uncovered spaces: Yes
Accessibility
- Accessibility features: Accessible Approach with Ramp
Features
- Levels: One
- Stories: 1
- Patio & porch: Porch
- Pool features: None
Lot
- Size: 1.09 Acres
- Features: Level, Rural, Sloped, Not in Flood Zone
Details
- Additional structures: Storage
- Parcel number: 597700229852
- Zoning: RA
- Special conditions: Owner Sale
- Other equipment: Satellite Dish
Construction
Type & style
- Home type: SingleFamily
- Architectural style: Ranch
- Property subtype: Stick/Site Built, Residential, Single Family Residence
Materials
- Vinyl Siding
Condition
- Year built: 1972
Utilities & green energy
- Sewer: Septic Tank
- Water: Well
Community & neighborhood
Security
- Security features: Security Lights, Smoke Detector(s)
Location
- Region: Pilot Mountain
Other
Other facts
- Listing agreement: Exclusive Right To Sell
Price history
| Date | Event | Price |
|---|---|---|
| 7/31/2025 | Sold | $243,000-6.5% |
Source: | ||
| 6/24/2025 | Pending sale | $259,900 |
Source: | ||
| 6/16/2025 | Listing removed | $259,900 |
Source: | ||
| 6/13/2025 | Pending sale | $259,900 |
Source: | ||
| 5/28/2025 | Price change | $259,900-1.9% |
Source: | ||
Public tax history
| Year | Property taxes | Tax assessment |
|---|---|---|
| 2025 | $923 +10.6% | $158,760 +19.6% |
| 2024 | $834 | $132,750 |
| 2023 | $834 +0% | $132,750 |
Find assessor info on the county website
Neighborhood: 27041
Nearby schools
GreatSchools rating
- 7/10Pilot Mountain Elementary SchoolGrades: PK-5Distance: 2 mi
- 10/10Pilot Mountain Middle SchoolGrades: 6-8Distance: 1.5 mi
- 4/10East Surry High SchoolGrades: 9-12Distance: 2 mi
Get a cash offer in 3 minutes
Find out how much your home could sell for in as little as 3 minutes with a no-obligation cash offer.
Estimated market value$252,700
Get a cash offer in 3 minutes
Find out how much your home could sell for in as little as 3 minutes with a no-obligation cash offer.
Estimated market value
$252,700
