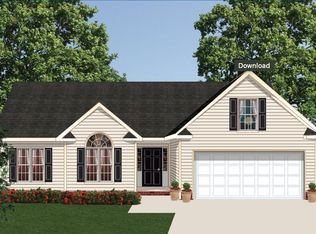Reba floorplan- 3 BR, 2 BA with bonus room. Master with large walk-in closet and tray ceiling, master bath with double vanity, granite countertops and separate shower, eat-in kitchen with granite countertops and site built cabinets, formal dining room, great room with tray ceiling, finished bonus room, and two0car garage.. Architectural shingles, sprinkler system in front yard, smooth ceilings and more. OPTIONAL ADD ONS (not included in this listed price)- Upgrade siding toBoard & batten, side lite windows at front door, fireplace, tray ceiling in dining room, raised bar in kitchen, brick profile, hardwood floors, etc. Photos of Homes and Floor Plans May Include Upgrades. Photo shown is of floorplan built previously and does show upgrades not included in this price. Construction stage- Lot has been cleared.
This property is off market, which means it's not currently listed for sale or rent on Zillow. This may be different from what's available on other websites or public sources.
