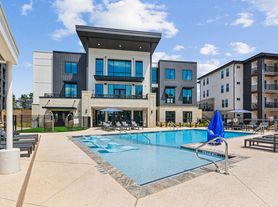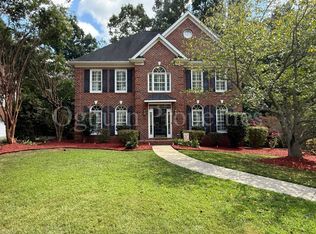Available on November 3rd
Welcome to 1553 Autumn Park Cir, a spacious 3-bedroom, 3-bathroom home located in the Village at Brookberry Farm. This home is perfect for entertaining, featuring two front porches and a covered back porch where you can relax and enjoy the outdoors. The open main level offers a seamless flow between the kitchen, great room, and casual dining area, making it ideal for gatherings. The kitchen is well-equipped with a large pantry, while the mudroom off the garage adds extra convenience. This long-term rental is unfurnished. However m, kitchen barstools, patio furniture, and window treatments remain.
The fabulous owner's suite is a true retreat, boasting a walk-in closet, double vanity, large shower, and a private porch with stunning views. Enjoy top-notch community amenities, including a pool, tennis courts, clubhouse, workout facility, and more. Plus, yard upkeep is handled for you, allowing you to focus on the things you love. This is the perfect place to call home!
*Dogs are accepted with a non-refundable pet fee and breed restrictions apply
House for rent
$3,600/mo
1553 Autumn Park Cir, Winston Salem, NC 27106
3beds
--sqft
Price may not include required fees and charges.
Single family residence
Available Mon Nov 10 2025
Cats, dogs OK
-- A/C
In unit laundry
-- Parking
-- Heating
What's special
Front porchesLarge showerCasual dining areaLarge pantryMudroom off the garageWalk-in closetDouble vanity
- 31 days |
- -- |
- -- |
Travel times
Looking to buy when your lease ends?
Consider a first-time homebuyer savings account designed to grow your down payment with up to a 6% match & 3.83% APY.
Facts & features
Interior
Bedrooms & bathrooms
- Bedrooms: 3
- Bathrooms: 3
- Full bathrooms: 3
Appliances
- Included: Dishwasher, Dryer, Microwave, Refrigerator, Washer
- Laundry: In Unit
Features
- Walk In Closet
Property
Parking
- Details: Contact manager
Features
- Exterior features: Stainless Steel Appliances, Walk In Closet
Details
- Parcel number: 5896638874000
Construction
Type & style
- Home type: SingleFamily
- Property subtype: Single Family Residence
Community & HOA
Location
- Region: Winston Salem
Financial & listing details
- Lease term: Contact For Details
Price history
| Date | Event | Price |
|---|---|---|
| 9/9/2025 | Listed for rent | $3,600 |
Source: Zillow Rentals | ||
| 8/9/2024 | Listing removed | -- |
Source: Zillow Rentals | ||
| 8/2/2024 | Listed for rent | $3,600 |
Source: Zillow Rentals | ||
| 7/17/2024 | Sold | $578,000+0.5% |
Source: | ||
| 6/15/2024 | Pending sale | $574,900 |
Source: | ||

