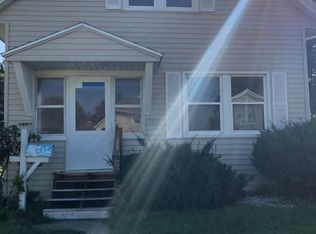Sold for $125,000 on 04/17/24
$125,000
1553 41st St, Rock Island, IL 61201
2beds
1,040sqft
Single Family Residence, Residential
Built in 1918
4,440 Square Feet Lot
$134,700 Zestimate®
$120/sqft
$1,158 Estimated rent
Home value
$134,700
$121,000 - $150,000
$1,158/mo
Zestimate® history
Loading...
Owner options
Explore your selling options
What's special
MOVE-IN READY & waiting for you to call home! This cozy home in Rock Island, IL has had a recent facelift with NEW roof, paint & new flooring throughout in the past weeks...so you won't have to trouble yourself with the time, cost or effort. Feel at home the moment you enter onto the enclosed 3 season porch with new carpet to enter into the main living space with new Luxury Vynil Plank flooring that carries into the kitchen & dining area. The kichen has had a touch up to the white cabinetry and inlcudes a handy center island to give you more workspace to prep meals or just gather around. The very large eat-in kitchen is seprated by the island to create an informal dining space. Enter from the side door with lovely stained glass detail to find a convenient & funcitional 'drop zone' with coat hooks, shelving & seating bench. The partially open & newly carpeted stairway creates a more open space leading to the newly carpeted bedrooms & tile floor bath. The unfinished basement with freshly painted walls & floor give you a blank slate to finish as you wish. The exterior features a large patio leading to a 1 car garage & additional parking slab off of the alley access. Did I mention...NEW ROOF 2024, NEW AC 2022 & replacement windows througout to add even more value. Schedule your viewing today before it is too late!
Zillow last checked: 8 hours ago
Listing updated: April 17, 2024 at 01:14pm
Listed by:
Lonna Woods Cell:563-508-4676,
EXP REALTY, LLC,
Kyle Robinson,
EXP REALTY, LLC
Bought with:
Brittney Stone, 475.210064/S72432000
Realty One Group Opening Doors
Source: RMLS Alliance,MLS#: QC4250276 Originating MLS: Quad City Area Realtor Association
Originating MLS: Quad City Area Realtor Association

Facts & features
Interior
Bedrooms & bathrooms
- Bedrooms: 2
- Bathrooms: 1
- Full bathrooms: 1
Bedroom 1
- Level: Upper
- Dimensions: 18ft 11in x 10ft 9in
Bedroom 2
- Level: Upper
- Dimensions: 11ft 0in x 9ft 1in
Other
- Level: Main
- Dimensions: 10ft 0in x 9ft 0in
Other
- Area: 0
Additional room
- Description: 3 Season Porch
- Level: Main
- Dimensions: 12ft 0in x 6ft 5in
Additional room 2
- Description: Side Entryway/DropZone
- Level: Main
- Dimensions: 6ft 0in x 4ft 0in
Kitchen
- Level: Main
- Dimensions: 18ft 9in x 9ft 9in
Laundry
- Level: Basement
Living room
- Level: Main
- Dimensions: 18ft 0in x 10ft 8in
Main level
- Area: 520
Upper level
- Area: 520
Heating
- Forced Air
Cooling
- Central Air
Appliances
- Included: Microwave, Range, Gas Water Heater
Features
- High Speed Internet
- Windows: Replacement Windows
- Basement: Full
Interior area
- Total structure area: 1,040
- Total interior livable area: 1,040 sqft
Property
Parking
- Total spaces: 1
- Parking features: Alley Access, Detached, On Street, Parking Pad, Paved
- Garage spaces: 1
- Has uncovered spaces: Yes
- Details: Number Of Garage Remotes: 0
Features
- Levels: Two
- Patio & porch: Patio, Enclosed
Lot
- Size: 4,440 sqft
- Dimensions: 40 x 111
- Features: Level
Details
- Parcel number: 1706132014
Construction
Type & style
- Home type: SingleFamily
- Property subtype: Single Family Residence, Residential
Materials
- Frame, Vinyl Siding
- Foundation: Concrete Perimeter
- Roof: Shingle
Condition
- New construction: No
- Year built: 1918
Details
- Warranty included: Yes
Utilities & green energy
- Sewer: Public Sewer
- Water: Public
- Utilities for property: Cable Available
Community & neighborhood
Location
- Region: Rock Island
- Subdivision: Colonial Heights
Other
Other facts
- Road surface type: Paved
Price history
| Date | Event | Price |
|---|---|---|
| 4/17/2024 | Sold | $125,000+4.2%$120/sqft |
Source: | ||
| 3/18/2024 | Contingent | $120,000$115/sqft |
Source: | ||
| 3/9/2024 | Listed for sale | $120,000$115/sqft |
Source: | ||
| 2/28/2024 | Contingent | $120,000$115/sqft |
Source: | ||
| 2/20/2024 | Listed for sale | $120,000+190.1%$115/sqft |
Source: | ||
Public tax history
| Year | Property taxes | Tax assessment |
|---|---|---|
| 2024 | $3,101 +3.5% | $30,395 +4.8% |
| 2023 | $2,997 +8.3% | $29,003 +8.8% |
| 2022 | $2,766 +1% | $26,657 +4.2% |
Find assessor info on the county website
Neighborhood: 61201
Nearby schools
GreatSchools rating
- 7/10Denkmann Elementary SchoolGrades: K-6Distance: 0.3 mi
- 3/10Washington Jr High SchoolGrades: 7-8Distance: 0.5 mi
- 2/10Rock Island High SchoolGrades: 9-12Distance: 1.8 mi
Schools provided by the listing agent
- High: Rock Island
Source: RMLS Alliance. This data may not be complete. We recommend contacting the local school district to confirm school assignments for this home.

Get pre-qualified for a loan
At Zillow Home Loans, we can pre-qualify you in as little as 5 minutes with no impact to your credit score.An equal housing lender. NMLS #10287.
