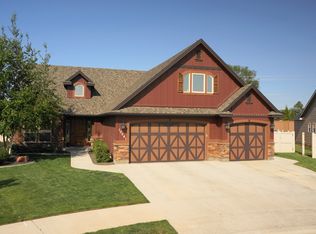Sold
Price Unknown
15529 Moosehorn Way, Caldwell, ID 83607
5beds
3baths
2,780sqft
Single Family Residence
Built in 2014
0.27 Acres Lot
$533,000 Zestimate®
$--/sqft
$2,809 Estimated rent
Home value
$533,000
$506,000 - $560,000
$2,809/mo
Zestimate® history
Loading...
Owner options
Explore your selling options
What's special
INCREDIBLE YARD w/ RV PARKING ON A QUIET CUL-DE-SAC. NO REAR NEIGHBORS! ASSUMABLE VA LOAN - $419k at 3.25% (for Veterans only)! No power bill. This well kept 5-bedroom family home boasts an impressive open entry w/ high ceilings, a home office & 2 living rooms! Spacious open concept kitchen & living room w/ a stone accent fireplace is perfect for entertaining. The kitchen boasts a huge pantry & gorgeous granite countertops. Don’t miss the 3-car tandem garage. Upgrades include upgraded carpet w/ memory step - so comfy; tile shower in master bath w/ tile flooring; hot/cold hose bib in back of home; gas range; patio plumbed for a gas BBQ; beautiful mature landscaping; raised height dual vanity in master bath; Energy Star efficiency rating; & more. The main level master bedroom offers an oversized soaking tub, large tiled shower, dual vanity & huge walk-in closet! You don't want to miss this home on this amazing quiet oversized lot w/ RV parking & mature landscaping.
Zillow last checked: 8 hours ago
Listing updated: July 01, 2023 at 10:30am
Listed by:
Matthew Venter-lorenz 714-504-4218,
Marathon Realty of Idaho
Bought with:
Ben Amante
Zing Realty
Source: IMLS,MLS#: 98876884
Facts & features
Interior
Bedrooms & bathrooms
- Bedrooms: 5
- Bathrooms: 3
- Main level bathrooms: 1
- Main level bedrooms: 1
Primary bedroom
- Level: Main
Bedroom 2
- Level: Upper
Bedroom 3
- Level: Upper
Bedroom 4
- Level: Upper
Bedroom 5
- Level: Upper
Family room
- Level: Upper
Kitchen
- Level: Main
Living room
- Level: Main
Office
- Level: Main
Heating
- Forced Air, Natural Gas
Cooling
- Central Air
Appliances
- Included: Gas Water Heater, Dishwasher, Disposal, Microwave, Oven/Range Freestanding, Refrigerator
Features
- Bath-Master, Bed-Master Main Level, Guest Room, Split Bedroom, Den/Office, Formal Dining, Family Room, Great Room, Rec/Bonus, Double Vanity, Walk-In Closet(s), Loft, Breakfast Bar, Pantry, Kitchen Island, Number of Baths Main Level: 1, Number of Baths Upper Level: 1
- Flooring: Hardwood, Tile, Carpet
- Has basement: No
- Number of fireplaces: 1
- Fireplace features: One, Gas, Insert
Interior area
- Total structure area: 2,780
- Total interior livable area: 2,780 sqft
- Finished area above ground: 2,780
- Finished area below ground: 0
Property
Parking
- Total spaces: 3
- Parking features: Attached, RV Access/Parking, Driveway
- Attached garage spaces: 3
- Has uncovered spaces: Yes
Features
- Levels: Two
- Patio & porch: Covered Patio/Deck
- Fencing: Full,Vinyl
Lot
- Size: 0.27 Acres
- Features: 10000 SF - .49 AC, Garden, Irrigation Available, Sidewalks, Cul-De-Sac, Auto Sprinkler System, Full Sprinkler System, Pressurized Irrigation Sprinkler System, Irrigation Sprinkler System
Details
- Parcel number: R32824102 0
Construction
Type & style
- Home type: SingleFamily
- Property subtype: Single Family Residence
Materials
- Brick, Frame, HardiPlank Type
- Foundation: Crawl Space
- Roof: Composition
Condition
- Year built: 2014
Utilities & green energy
- Water: Public
- Utilities for property: Sewer Connected, Cable Connected, Broadband Internet
Green energy
- Indoor air quality: Contaminant Control
Community & neighborhood
Location
- Region: Caldwell
- Subdivision: Cedar Crossing
HOA & financial
HOA
- Has HOA: Yes
- HOA fee: $440 annually
Other
Other facts
- Listing terms: Cash,Conventional,1031 Exchange,FHA,Private Financing Available,VA Loan,HomePath
- Ownership: Fee Simple,Fractional Ownership: No
- Road surface type: Paved
Price history
Price history is unavailable.
Public tax history
| Year | Property taxes | Tax assessment |
|---|---|---|
| 2025 | -- | $528,400 +11.9% |
| 2024 | $2,739 -1.7% | $472,100 +1.4% |
| 2023 | $2,788 -16.1% | $465,600 -11.4% |
Find assessor info on the county website
Neighborhood: 83607
Nearby schools
GreatSchools rating
- 4/10Lakevue Elementary SchoolGrades: PK-5Distance: 0.6 mi
- 5/10Vallivue Middle SchoolGrades: 6-8Distance: 1.7 mi
- 5/10Vallivue High SchoolGrades: 9-12Distance: 2.9 mi
Schools provided by the listing agent
- Elementary: Lakevue
- Middle: Vallivue Middle
- High: Vallivue
- District: Vallivue School District #139
Source: IMLS. This data may not be complete. We recommend contacting the local school district to confirm school assignments for this home.
