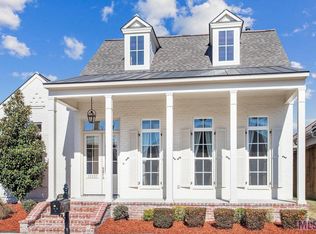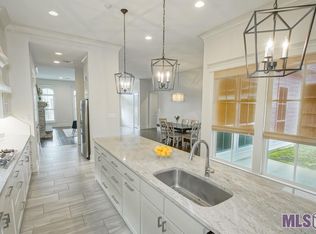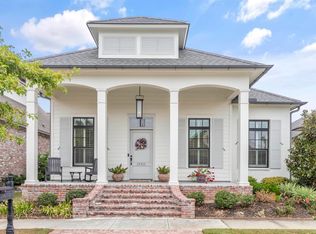Sold on 06/20/25
Price Unknown
15529 Linden View Rd, Baton Rouge, LA 70817
3beds
2,152sqft
Single Family Residence, Residential
Built in 2017
6,098.4 Square Feet Lot
$551,400 Zestimate®
$--/sqft
$2,771 Estimated rent
Maximize your home sale
Get more eyes on your listing so you can sell faster and for more.
Home value
$551,400
$513,000 - $590,000
$2,771/mo
Zestimate® history
Loading...
Owner options
Explore your selling options
What's special
Exquisite home located in the desirable Long Farm Subdivision where charm meets convenience! This beautifully maintained 3 bedroom, 2.5 bath home also includes a private office and offers an open floor plan with high ceilings and stunning luxury vinyl flooring throughout the main areas, tile in wet areas and carpet in bedrooms. The spacious kitchen features an abundance of cabinetry, perfect for storage and entertaining with grand island for additional seating. (Refrigerator Remains) It flows seamlessly into a beautiful formal dining room with elegant light fixture. The spacious living room has built in's next to the fireplace and lots of windows for great lighting. Custom window treatments thru out the home. The Primary Suite offers luxury amenities, comfort and style while bedrooms 2 & 3 are connected to a Hollywood bath. Enjoy relaxing or entertaining in the charming stone patio courtyard, surrounded by brick and wood fencing topped off with iron gate and lush landscaping. Additional features include a rear-loading garage with storage space. Whole House Generator. Residents of Long Farm enjoy access to a community pool, pickleball courts, and a quaint clubhouse. This is a tru gem that offers both beauty and lifestyle! PRICED TO SELL!!!
Zillow last checked: 8 hours ago
Listing updated: June 20, 2025 at 11:12am
Listed by:
Beth Alford,
RE/MAX Properties
Bought with:
Rachael Taylor, 0995691314
Smart Move Real Estate
Source: ROAM MLS,MLS#: 2025006061
Facts & features
Interior
Bedrooms & bathrooms
- Bedrooms: 3
- Bathrooms: 3
- Full bathrooms: 2
- Partial bathrooms: 1
Primary bedroom
- Features: En Suite Bath
- Level: First
- Area: 245
- Dimensions: 15 x 16.33
Bedroom 1
- Level: First
- Area: 152.83
- Width: 14
Bedroom 2
- Level: First
- Area: 131
- Width: 12
Primary bathroom
- Features: Walk-In Closet(s), Separate Shower, Water Closet
- Level: First
- Area: 169.31
- Width: 9.58
Dining room
- Level: First
- Area: 198.37
Kitchen
- Level: First
- Area: 200.42
- Length: 13
Living room
- Level: First
- Area: 132.84
Office
- Level: First
- Area: 59.81
Heating
- Central
Cooling
- Central Air, Ceiling Fan(s)
Appliances
- Included: Gas Stove Con
- Laundry: Electric Dryer Hookup, Washer Hookup, Gas Dryer Hookup, Inside, Laundry Room
Features
- Ceiling 9'+, Crown Molding
- Flooring: Carpet, Ceramic Tile, Wood
- Attic: Attic Access
- Number of fireplaces: 1
Interior area
- Total structure area: 2,960
- Total interior livable area: 2,152 sqft
Property
Parking
- Total spaces: 2
- Parking features: 2 Cars Park, Garage, Garage Faces Rear, Garage Door Opener
- Has garage: Yes
Features
- Stories: 1
- Patio & porch: Porch
- Has spa: Yes
- Spa features: Bath
- Fencing: None
Lot
- Size: 6,098 sqft
- Dimensions: 50 x 122
- Features: Landscaped
Details
- Parcel number: 03220044
Construction
Type & style
- Home type: SingleFamily
- Architectural style: New Orleans
- Property subtype: Single Family Residence, Residential
Materials
- Other, Frame
- Foundation: Slab
- Roof: Shingle
Condition
- New construction: No
- Year built: 2017
Details
- Builder name: Distinctive Homes By Watson, LLC
Utilities & green energy
- Gas: Entergy
- Sewer: Public Sewer
- Water: Public
- Utilities for property: Cable Connected
Community & neighborhood
Security
- Security features: Security System, Smoke Detector(s)
Location
- Region: Baton Rouge
- Subdivision: Long Farm
HOA & financial
HOA
- Has HOA: Yes
- HOA fee: $1,400 annually
- Services included: Accounting, Common Areas, Maint Subd Entry HOA, Management, Pool HOA, Common Area Maintenance
Other
Other facts
- Listing terms: Cash,Conventional,FHA
Price history
| Date | Event | Price |
|---|---|---|
| 6/20/2025 | Sold | -- |
Source: | ||
| 5/26/2025 | Pending sale | $550,000$256/sqft |
Source: | ||
| 4/4/2025 | Listed for sale | $550,000$256/sqft |
Source: | ||
| 7/17/2017 | Sold | -- |
Source: | ||
| 10/11/2016 | Sold | -- |
Source: Public Record Report a problem | ||
Public tax history
| Year | Property taxes | Tax assessment |
|---|---|---|
| 2024 | $4,104 -1.1% | $43,040 |
| 2023 | $4,151 +3.3% | $43,040 |
| 2022 | $4,019 +2% | $43,040 |
Find assessor info on the county website
Neighborhood: Jefferson
Nearby schools
GreatSchools rating
- 8/10Woodlawn Elementary SchoolGrades: PK-5Distance: 0.5 mi
- 6/10Woodlawn Middle SchoolGrades: 6-8Distance: 1.3 mi
- 3/10Woodlawn High SchoolGrades: 9-12Distance: 0.3 mi
Schools provided by the listing agent
- District: East Baton Rouge
Source: ROAM MLS. This data may not be complete. We recommend contacting the local school district to confirm school assignments for this home.
Sell for more on Zillow
Get a free Zillow Showcase℠ listing and you could sell for .
$551,400
2% more+ $11,028
With Zillow Showcase(estimated)
$562,428

