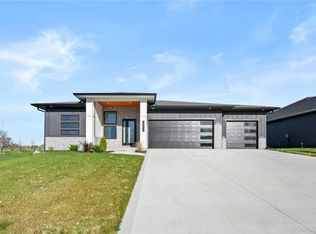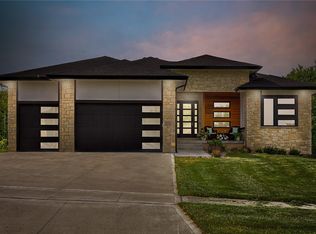Sold for $510,000
$510,000
15528 Springbrook Trl, Urbandale, IA 50323
4beds
1,706sqft
Single Family Residence
Built in 2021
0.29 Acres Lot
$504,300 Zestimate®
$299/sqft
$2,419 Estimated rent
Home value
$504,300
$479,000 - $530,000
$2,419/mo
Zestimate® history
Loading...
Owner options
Explore your selling options
What's special
Welcome home to this beautiful Sage Homes ranch in Barrett Estates w/2896 sf, 4 bdrms, 3 baths, finished lower level, covered deck, and all the bells and whistles in the Waukee School District. As you walk in the front door, the family room is spacious with frplc, surround sound speakers, trendy mantle, and gorgeous LVP flooring throughout. Kitchen is large with island, white cabinets, huge hidden pantry, SS appls to include upgraded gas stove with hood, Quartz counters, and tucked away eat-in area w/access to the covered deck w/surround sound speakers. Off of the kitchen is a mud room w/drop zone, access to the garage, and separate laundry room. Owners suite is grand with tray ceiling, walk-in closet, and bathroom with ceramic surround shower w/frameless glass door, trendy tile flooring, and double sinks. 2nd/3rd bdrms are nice sized and have easy access to the full hall bath. Finished lower level is XL with family room, wet bar w/cabinets, under cabinet lighting, bar fridge, 4th bedroom, and full bath. Storage area is perfect for a workout area or shelving. All appliances stay and this home is like new, don't miss seeing the beautiful mature trees in the backyard. Near parks, walking/bike trails, shopping, schools, and restaurants.
Zillow last checked: 8 hours ago
Listing updated: May 19, 2023 at 11:57am
Listed by:
Danielle Plank-Harris (515)453-0000,
RE/MAX Concepts
Bought with:
Jeff Kinion
Realty ONE Group Impact
Source: DMMLS,MLS#: 668526 Originating MLS: Des Moines Area Association of REALTORS
Originating MLS: Des Moines Area Association of REALTORS
Facts & features
Interior
Bedrooms & bathrooms
- Bedrooms: 4
- Bathrooms: 3
- Full bathrooms: 2
- 3/4 bathrooms: 1
- Main level bedrooms: 3
Heating
- Forced Air, Gas, Natural Gas
Cooling
- Central Air
Appliances
- Included: Dryer, Dishwasher, Microwave, Refrigerator, Stove, Wine Cooler, Washer
- Laundry: Main Level
Features
- Wet Bar, Eat-in Kitchen, Window Treatments
- Flooring: Carpet, Laminate, Tile
- Basement: Finished
- Number of fireplaces: 1
- Fireplace features: Gas, Vented
Interior area
- Total structure area: 1,706
- Total interior livable area: 1,706 sqft
- Finished area below ground: 1,190
Property
Parking
- Total spaces: 3
- Parking features: Attached, Garage, Three Car Garage
- Attached garage spaces: 3
Lot
- Size: 0.29 Acres
- Features: Rectangular Lot
Details
- Parcel number: 1213106002
- Zoning: Res
Construction
Type & style
- Home type: SingleFamily
- Architectural style: Ranch
- Property subtype: Single Family Residence
Materials
- Cement Siding
- Foundation: Poured
- Roof: Asphalt,Shingle
Condition
- Year built: 2021
Details
- Builder name: Sage Homes
Utilities & green energy
- Sewer: Public Sewer
- Water: Public
Community & neighborhood
Security
- Security features: Smoke Detector(s)
Location
- Region: Urbandale
HOA & financial
HOA
- Has HOA: Yes
- HOA fee: $200 annually
- Association name: Barrett Estates HOA
- Second association name: Terrus Real Estate Group
- Second association phone: 515-471-4400
Other
Other facts
- Listing terms: Cash,Conventional,FHA,VA Loan
- Road surface type: Concrete
Price history
| Date | Event | Price |
|---|---|---|
| 5/19/2023 | Sold | $510,000-3.8%$299/sqft |
Source: | ||
| 3/17/2023 | Pending sale | $529,900$311/sqft |
Source: | ||
| 3/3/2023 | Listed for sale | $529,900+12.4%$311/sqft |
Source: | ||
| 2/11/2022 | Sold | $471,500+2.2%$276/sqft |
Source: | ||
| 12/28/2021 | Pending sale | $461,400$270/sqft |
Source: | ||
Public tax history
| Year | Property taxes | Tax assessment |
|---|---|---|
| 2024 | $7,866 +0.2% | $498,150 |
| 2023 | $7,850 +98025% | $498,150 +15.7% |
| 2022 | $8 -20% | $430,650 +87787.8% |
Find assessor info on the county website
Neighborhood: 50323
Nearby schools
GreatSchools rating
- 8/10Radiant ElementaryGrades: K-5Distance: 1.2 mi
- 5/10Prairieview SchoolGrades: 8-9Distance: 3.9 mi
- 9/10Northwest High SchoolGrades: 10-12Distance: 3.5 mi
Schools provided by the listing agent
- District: Waukee
Source: DMMLS. This data may not be complete. We recommend contacting the local school district to confirm school assignments for this home.
Get pre-qualified for a loan
At Zillow Home Loans, we can pre-qualify you in as little as 5 minutes with no impact to your credit score.An equal housing lender. NMLS #10287.
Sell with ease on Zillow
Get a Zillow Showcase℠ listing at no additional cost and you could sell for —faster.
$504,300
2% more+$10,086
With Zillow Showcase(estimated)$514,386

