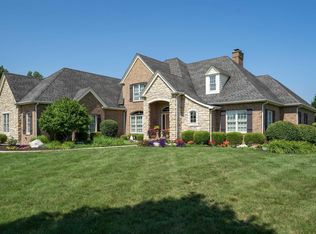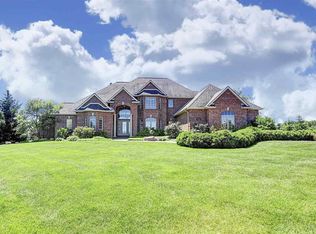Closed
$908,000
15526 Talon Ridge Cv, Huntertown, IN 46748
4beds
6,359sqft
Single Family Residence
Built in 2003
1.3 Acres Lot
$956,800 Zestimate®
$--/sqft
$4,913 Estimated rent
Home value
$956,800
$899,000 - $1.02M
$4,913/mo
Zestimate® history
Loading...
Owner options
Explore your selling options
What's special
This luxurious custom-designed home is situated on a highly sought-after 1.3-acre Estate Lot in the prestigious Twin Eagles community. Nestled on a tranquil semi-private cul-de-sac street, this home offers breathtaking views of a serene, picturesque pond from various vantage points, including the formal living room, the walkout basement, two four-season rooms, a deck, and walkout stamped concrete patio. Inside, is a spacious foyer and 10-foot first floor ceilings with hardwood floors in the living and dining rooms, kitchen, nook, and den. Straight ahead from the front door is a sophisticated formal living room, featuring new windows that offer panoramic views of the tranquil pond and any updated modern fireplace, creating the perfect ambience for intimate gatherings or quiet relaxation. The den showcases exquisite wood paneling, built-in shelving, and coffered ceiling. The kitchen is a culinary enthusiasts dream, featuring custom cabinets with granite counters and high-end stainless-steel appliances. The kitchen leads to a spacious formal dining area as well as a dining nook with spectacular pond views. Off the informal dining area is the newly converted all season sunroom/sitting area with access to the 14x24 Trex deck which overlooks the pond and backyard. The first-floor master suite is a true oasis, offering a luxurious large bathroom with two vanities, a tile shower equipped with multiple shower heads, a relaxing jetted tub, a private water closet and a generous sized walk-in closet. On the second floor, you will find an additional master suite complete with a private full bathroom and a walk-in closet. At the top of the staircase, there is a spacious loft area and two more bedrooms, each with their own walk-in closets and sharing a Jack and Jill bathroom. The walkout basement is an entertainer’s dream, featuring a sprawling open living area with wet bar that provides the perfect setting for indoor/outdoor entertaining. The lush green lawn leads to a private docking area, where you can embark on a leisurely paddle boat ride or simply bask in the tranquility of the water. This level also includes a full bathroom, den, and exercise room. The sprawling basement is wired for a home theater and offers accordion doors that can be used to create a cozy ambience or opened up to accommodate larger gatherings. Over $100,000 invested in upgrades the past 5 years, this home exemplifies luxury living at its finest.
Zillow last checked: 8 hours ago
Listing updated: November 07, 2023 at 12:51pm
Listed by:
Dennis(Matt) K Kruse Cell:260-414-2020,
Kruse Appraisals, Inc.
Bought with:
Leslie Ferguson, RB14051442
Regan & Ferguson Group
Regan & Ferguson Group
Source: IRMLS,MLS#: 202329897
Facts & features
Interior
Bedrooms & bathrooms
- Bedrooms: 4
- Bathrooms: 5
- Full bathrooms: 4
- 1/2 bathrooms: 1
- Main level bedrooms: 1
Bedroom 1
- Level: Main
Bedroom 2
- Level: Upper
Dining room
- Level: Main
- Area: 195
- Dimensions: 15 x 13
Family room
- Level: Basement
- Area: 228
- Dimensions: 19 x 12
Kitchen
- Level: Main
- Area: 168
- Dimensions: 14 x 12
Living room
- Level: Main
- Area: 357
- Dimensions: 17 x 21
Office
- Level: Main
- Area: 168
- Dimensions: 14 x 12
Heating
- Forced Air, High Efficiency Furnace
Cooling
- Central Air
Appliances
- Included: Disposal, Dishwasher, Microwave, Refrigerator, Washer, Gas Cooktop, Dryer-Electric, Exhaust Fan, Oven-Built-In, Water Filtration System, Gas Water Heater, Water Softener Owned
- Laundry: Main Level
Features
- Breakfast Bar, Bookcases, Ceiling-9+, Walk-In Closet(s), Countertops-Solid Surf, Crown Molding, Entrance Foyer, Double Vanity, Wet Bar, Tub and Separate Shower, Main Level Bedroom Suite, Formal Dining Room, Custom Cabinetry
- Flooring: Hardwood, Carpet, Tile
- Windows: Window Treatments
- Basement: Walk-Out Access,Finished,Concrete
- Number of fireplaces: 1
- Fireplace features: Living Room, One
Interior area
- Total structure area: 6,422
- Total interior livable area: 6,359 sqft
- Finished area above ground: 4,046
- Finished area below ground: 2,313
Property
Parking
- Total spaces: 3
- Parking features: Attached, Garage Door Opener, Concrete
- Attached garage spaces: 3
- Has uncovered spaces: Yes
Features
- Levels: Two
- Stories: 2
- Patio & porch: Deck, Patio, Porch Covered
- Exterior features: Irrigation System
- Has spa: Yes
- Spa features: Jet/Garden Tub
- Has view: Yes
- Waterfront features: Waterfront, Private Beach, Pond
Lot
- Size: 1.30 Acres
- Dimensions: 311.96x228.62x224.83x192
Details
- Parcel number: 020216404008.000058
- Zoning: R1
- Zoning description: Single Family Residential
Construction
Type & style
- Home type: SingleFamily
- Property subtype: Single Family Residence
Materials
- Brick, Vinyl Siding
- Roof: Dimensional Shingles
Condition
- New construction: No
- Year built: 2003
Utilities & green energy
- Sewer: Public Sewer
- Water: Public
Green energy
- Energy efficient items: HVAC, Thermostat
Community & neighborhood
Security
- Security features: Security System
Community
- Community features: Pool, Tennis Court(s)
Location
- Region: Huntertown
- Subdivision: Twin Eagle(s)
HOA & financial
HOA
- Has HOA: Yes
- HOA fee: $860 annually
Other
Other facts
- Listing terms: Cash,Conventional
- Road surface type: Asphalt
Price history
| Date | Event | Price |
|---|---|---|
| 11/1/2023 | Sold | $908,000-6.9% |
Source: | ||
| 9/14/2023 | Pending sale | $974,900 |
Source: | ||
| 8/31/2023 | Price change | $974,900-2.2% |
Source: | ||
| 8/19/2023 | Listed for sale | $997,000+70.4% |
Source: | ||
| 6/27/2017 | Sold | $585,000 |
Source: | ||
Public tax history
| Year | Property taxes | Tax assessment |
|---|---|---|
| 2024 | $6,875 +17.5% | $824,700 +7.8% |
| 2023 | $5,850 +2.2% | $765,300 +14.4% |
| 2022 | $5,727 | $668,900 +8.6% |
Find assessor info on the county website
Neighborhood: 46748
Nearby schools
GreatSchools rating
- 7/10Cedar Canyon Elementary SchoolGrades: PK-5Distance: 0.4 mi
- 7/10Maple Creek Middle SchoolGrades: 6-8Distance: 1.8 mi
- 9/10Carroll High SchoolGrades: PK,9-12Distance: 3.8 mi
Schools provided by the listing agent
- Elementary: Cedar Canyon
- Middle: Maple Creek
- High: Carroll
- District: Northwest Allen County
Source: IRMLS. This data may not be complete. We recommend contacting the local school district to confirm school assignments for this home.

Get pre-qualified for a loan
At Zillow Home Loans, we can pre-qualify you in as little as 5 minutes with no impact to your credit score.An equal housing lender. NMLS #10287.
Sell for more on Zillow
Get a free Zillow Showcase℠ listing and you could sell for .
$956,800
2% more+ $19,136
With Zillow Showcase(estimated)
$975,936
