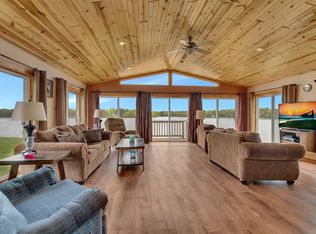Closed
$800,000
15526 Edgewater Rd NE, Pine City, MN 55063
4beds
2,101sqft
Single Family Residence
Built in 2023
0.33 Acres Lot
$806,100 Zestimate®
$381/sqft
$2,433 Estimated rent
Home value
$806,100
Estimated sales range
Not available
$2,433/mo
Zestimate® history
Loading...
Owner options
Explore your selling options
What's special
Experience luxury living in this exquisite custom-built lake home boasting a rare to find boat house that features an upper patio, perfect for waterfront enthusiasts. The expansive owner's suite offers a walk-in closet and breathtaking lake views, while the chef's kitchen features a walk-in pantry, a 12-foot granite center island, and vaulted ceilings in the family room. Additional amenities include a finished 3-car garage with heat, hot and cold water connections, a floor drain, and epoxy flooring. For added safety, a poured concrete storm shelter and crawl space are also included on the property, alongside a spacious yard for outdoor enjoyment, all while you revel in panoramic vistas of the lake from the covered deck! This home is perfect for entertaining inside and out, or just relaxing by the fireplace while enjoying the beautiful lake. With easy access to the cities, this property offers the perfect blend of elegance and convenience.
Zillow last checked: 8 hours ago
Listing updated: May 02, 2025 at 06:42am
Listed by:
Nancy Costanzo 320-309-4651,
Premier Real Estate Services
Bought with:
Dwight Zaudtke, GRI
Keller Williams Premier Realty
Source: NorthstarMLS as distributed by MLS GRID,MLS#: 6656076
Facts & features
Interior
Bedrooms & bathrooms
- Bedrooms: 4
- Bathrooms: 2
- Full bathrooms: 1
- 3/4 bathrooms: 1
Bedroom 1
- Level: Main
- Area: 201 Square Feet
- Dimensions: 15x13.4
Bedroom 2
- Level: Main
- Area: 140.4 Square Feet
- Dimensions: 13x10.8
Bedroom 3
- Level: Main
- Area: 140.4 Square Feet
- Dimensions: 13x10.8
Bedroom 4
- Level: Main
- Area: 99 Square Feet
- Dimensions: 11x9
Dining room
- Level: Main
- Area: 139.7 Square Feet
- Dimensions: 11x12.7
Kitchen
- Level: Main
- Area: 207.9 Square Feet
- Dimensions: 18.9x11
Laundry
- Level: Main
- Area: 63.96 Square Feet
- Dimensions: 8.2x7.8
Living room
- Level: Main
- Area: 264 Square Feet
- Dimensions: 16x16.5
Mud room
- Level: Main
- Area: 46.8 Square Feet
- Dimensions: 6x7.8
Other
- Level: Main
- Area: 57.4 Square Feet
- Dimensions: 8.2x7
Heating
- Forced Air
Cooling
- Central Air
Appliances
- Included: Dishwasher, Dryer, Water Filtration System, Microwave, Range, Refrigerator, Stainless Steel Appliance(s), Washer, Water Softener Owned, Wine Cooler
Features
- Basement: Crawl Space
- Number of fireplaces: 1
- Fireplace features: Gas
Interior area
- Total structure area: 2,101
- Total interior livable area: 2,101 sqft
- Finished area above ground: 2,089
- Finished area below ground: 0
Property
Parking
- Total spaces: 3
- Parking features: Attached
- Attached garage spaces: 3
- Details: Garage Door Height (8)
Accessibility
- Accessibility features: No Stairs Internal
Features
- Levels: One
- Stories: 1
- Patio & porch: Composite Decking, Covered, Deck
- Waterfront features: Lake Front, Waterfront Num(58011900), Lake Acres(925), Lake Depth(30)
- Body of water: Cross
- Frontage length: Water Frontage: 100
Lot
- Size: 0.33 Acres
- Dimensions: 100 x 150 x 100 x 140
- Features: Accessible Shoreline, Many Trees
Details
- Additional structures: Boat House
- Foundation area: 2089
- Parcel number: 0285104000
- Zoning description: Residential-Single Family
Construction
Type & style
- Home type: SingleFamily
- Property subtype: Single Family Residence
Materials
- Fiber Cement
- Roof: Age 8 Years or Less,Asphalt
Condition
- Age of Property: 2
- New construction: No
- Year built: 2023
Utilities & green energy
- Gas: Natural Gas
- Sewer: City Sewer/Connected
- Water: Private, Well
Community & neighborhood
Location
- Region: Pine City
- Subdivision: Placadia
HOA & financial
HOA
- Has HOA: No
Price history
| Date | Event | Price |
|---|---|---|
| 4/30/2025 | Sold | $800,000-5.9%$381/sqft |
Source: | ||
| 2/19/2025 | Pending sale | $850,000$405/sqft |
Source: | ||
| 2/4/2025 | Listed for sale | $850,000-10.5%$405/sqft |
Source: | ||
| 8/28/2024 | Listing removed | $950,000-2.6%$452/sqft |
Source: | ||
| 7/12/2024 | Price change | $975,000-2.5%$464/sqft |
Source: | ||
Public tax history
| Year | Property taxes | Tax assessment |
|---|---|---|
| 2024 | $5,422 +56.3% | $671,000 +4.1% |
| 2023 | $3,468 +28.4% | $644,600 +68.3% |
| 2022 | $2,700 | $383,000 +47.3% |
Find assessor info on the county website
Neighborhood: 55063
Nearby schools
GreatSchools rating
- 4/10Pine City Elementary SchoolGrades: PK-6Distance: 1.7 mi
- 7/10Pine City SecondaryGrades: 7-12Distance: 2.4 mi

Get pre-qualified for a loan
At Zillow Home Loans, we can pre-qualify you in as little as 5 minutes with no impact to your credit score.An equal housing lender. NMLS #10287.
