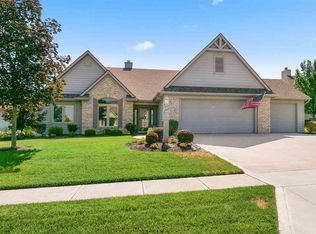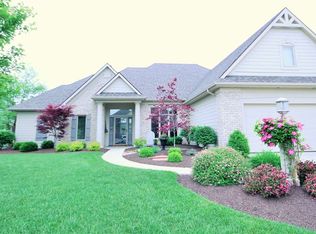Spectacular Custom Built all brick exterior on private 1.75 acre lot in Twin Eagles Sec 1. Fabulous back yard with custom built inground pool with electric cover. Multi level entertaining. The home has an amazing floor plan with Master on the first floor, 4 bedrooms up with 2 Jack and Jill bathrooms between them plus a guest bedroom and bath in the lower level. Tons of updates throughout including a custom master bath with walk in shower, 3 inch hard surface kitchen counter tops, built in appliances, floor coverings, lighting, HVAC and more. Rare 4 car garage that has separate stairway to the basement workshop area. Security System. Laundry Chute. 2 Fireplaces. Custom wet bar in lower level with appliances. The perfect house for entertaining. Very open and lots of natural lighting. The pictures tell the story but viewing the property personally is like reading a book instead of watching the movie!! Spectacular
This property is off market, which means it's not currently listed for sale or rent on Zillow. This may be different from what's available on other websites or public sources.


