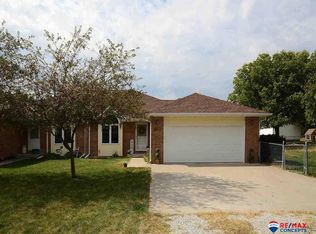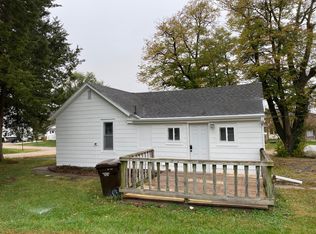Sold for $315,000
$315,000
15525 D St, Roca, NE 68430
3beds
2,066sqft
Townhouse
Built in 2000
6,969.6 Square Feet Lot
$322,600 Zestimate®
$152/sqft
$2,110 Estimated rent
Home value
$322,600
$290,000 - $358,000
$2,110/mo
Zestimate® history
Loading...
Owner options
Explore your selling options
What's special
A super nice end unit townhome just 10 minutes from South Pointe and in the highly sought Norris Public School District. This home has an open floor plan with a vaulted living room ceiling, main floor laundry room, a central island with electricity, and a primary bath plus a large walk-in closet in the primary bedroom. The deck off the informal dining area is partially covered and complete with sun screens and a porch swing. In the finished, walk-out basement, the 32x15 family room is kept warm and cozy with a pellet stove. Guests will enjoy the spacious bedroom with its own walk-in closet as well as a full bath. Home sits on a large corner lot with a patio, firepit, storage shed, fenced yard, landscaping, and underground sprinklers!
Zillow last checked: 8 hours ago
Listing updated: June 18, 2025 at 05:31am
Listed by:
Carl Brown 402-440-0988,
Nebraska Realty
Bought with:
Amy Fries, 20190302
Woods Bros Realty
Source: GPRMLS,MLS#: 22510275
Facts & features
Interior
Bedrooms & bathrooms
- Bedrooms: 3
- Bathrooms: 3
- Full bathrooms: 2
- 3/4 bathrooms: 1
- Main level bathrooms: 2
Primary bedroom
- Features: Wood Floor, Ceiling Fan(s), Walk-In Closet(s)
- Level: Main
- Area: 196
- Dimensions: 14 x 14
Bedroom 2
- Features: Wood Floor, Ceiling Fan(s)
- Level: Main
- Area: 140
- Dimensions: 14 x 10
Bedroom 3
- Features: Wall/Wall Carpeting, Ceiling Fan(s), Walk-In Closet(s)
- Level: Basement
- Area: 210
- Dimensions: 15 x 14
Primary bathroom
- Features: 3/4
Family room
- Features: Wall/Wall Carpeting, Egress Window
- Level: Basement
- Area: 480
- Dimensions: 32 x 15
Kitchen
- Features: Wood Floor
- Level: Main
- Area: 132
- Dimensions: 12 x 11
Living room
- Features: Wood Floor, Ceiling Fan(s)
- Level: Main
- Area: 306
- Dimensions: 18 x 17
Basement
- Area: 1366
Heating
- Electric, Heat Pump
Cooling
- Heat Pump
Appliances
- Included: Range, Refrigerator, Washer, Dishwasher, Dryer, Disposal, Other
Features
- Flooring: Wood, Carpet, Concrete
- Windows: Egress Window
- Basement: Walk-Out Access
- Has fireplace: No
Interior area
- Total structure area: 2,066
- Total interior livable area: 2,066 sqft
- Finished area above ground: 1,366
- Finished area below ground: 700
Property
Parking
- Total spaces: 2
- Parking features: Attached
- Attached garage spaces: 2
Features
- Patio & porch: Patio, Deck
- Exterior features: Sprinkler System
- Fencing: Chain Link
Lot
- Size: 6,969 sqft
- Dimensions: 71 x 100
- Features: Up to 1/4 Acre., Corner Lot, Sloped
Details
- Additional structures: Shed(s)
- Parcel number: 1517308013000
Construction
Type & style
- Home type: Townhouse
- Architectural style: Ranch
- Property subtype: Townhouse
- Attached to another structure: Yes
Materials
- Foundation: Concrete Perimeter
- Roof: Composition
Condition
- Not New and NOT a Model
- New construction: No
- Year built: 2000
Utilities & green energy
- Sewer: Public Sewer
- Water: Public
Community & neighborhood
Location
- Region: Roca
- Subdivision: Roca, Ne
Other
Other facts
- Listing terms: VA Loan,FHA,Conventional,Cash,USDA Loan
- Ownership: Fee Simple
Price history
| Date | Event | Price |
|---|---|---|
| 6/17/2025 | Sold | $315,000-3.1%$152/sqft |
Source: | ||
| 5/14/2025 | Pending sale | $325,000$157/sqft |
Source: | ||
| 4/21/2025 | Listed for sale | $325,000+137.2%$157/sqft |
Source: | ||
| 8/16/2018 | Sold | $137,025+6.6%$66/sqft |
Source: | ||
| 7/1/2018 | Price change | $128,500-7.2%$62/sqft |
Source: REALHome Services and Solutions #10145736 Report a problem | ||
Public tax history
| Year | Property taxes | Tax assessment |
|---|---|---|
| 2024 | $3,181 -22.1% | $240,900 |
| 2023 | $4,085 +3.4% | $240,900 +27.5% |
| 2022 | $3,949 +0.2% | $188,900 |
Find assessor info on the county website
Neighborhood: 68430
Nearby schools
GreatSchools rating
- NANorris Elementary SchoolGrades: PK-2Distance: 6.4 mi
- 7/10Norris Middle SchoolGrades: 6-8Distance: 6.4 mi
- 10/10Norris High SchoolGrades: 9-12Distance: 6.4 mi
Schools provided by the listing agent
- Elementary: Norris
- Middle: Norris
- High: Norris
- District: Norris
Source: GPRMLS. This data may not be complete. We recommend contacting the local school district to confirm school assignments for this home.
Get pre-qualified for a loan
At Zillow Home Loans, we can pre-qualify you in as little as 5 minutes with no impact to your credit score.An equal housing lender. NMLS #10287.

