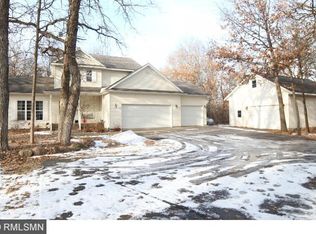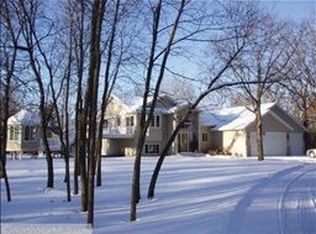Closed
$759,900
15525 Barley Rd NW, Royalton, MN 56373
4beds
3,384sqft
Single Family Residence
Built in 2011
3.59 Acres Lot
$775,800 Zestimate®
$225/sqft
$3,288 Estimated rent
Home value
$775,800
Estimated sales range
Not available
$3,288/mo
Zestimate® history
Loading...
Owner options
Explore your selling options
What's special
This remarkable Mississippi River home has had numerous upgrades and updates! Set on 3.59 beautifully landscaped acres with 190 feet of direct river frontage, this home offers both luxury and efficiency. Inside, you'll find a thoughtfully expanded and remodeled layout featuring the latest in smart home technology, geothermal heating, and off-peak electric for energy efficiency. The stunning kitchen is a dream, showcasing a center island, granite countertops, and a high-end Wolf gas range. The impressive great room has hardwood floors, a cozy fireplace, and a full wall of windows framing all those river views! The main floor primary suite is a true retreat, complete with a luxurious, fully renovated bathroom and convenient main-level laundry. With four bedrooms plus a loft overlooking the great room, there’s ample space for everyday living. Plus a fully finished lower level! Step outside to enjoy extensive landscaping, a stone patio with firepit, a lush lawn that stretches to the river, and an extra 24x32 detached garage — perfect for additional storage or hobby space. And the attached garage is insulated and heated! This is a rare opportunity to own a move-in ready, beautifully updated riverfront home designed for comfort and scenic living. See attached supplement for list of upgrades/updates!
Zillow last checked: 8 hours ago
Listing updated: August 05, 2025 at 06:42am
Listed by:
Nadine Blais 320-980-4876,
Agency North Real Estate, Inc
Bought with:
Samuel Lieser
Purpose Driven Realty, LLC
Source: NorthstarMLS as distributed by MLS GRID,MLS#: 6742417
Facts & features
Interior
Bedrooms & bathrooms
- Bedrooms: 4
- Bathrooms: 4
- Full bathrooms: 3
- 1/2 bathrooms: 1
Bedroom 1
- Level: Main
- Area: 182 Square Feet
- Dimensions: 14x13
Bedroom 2
- Level: Upper
- Area: 130 Square Feet
- Dimensions: 13x10
Bedroom 3
- Level: Lower
- Area: 176 Square Feet
- Dimensions: 16x11
Bedroom 4
- Level: Lower
- Area: 169 Square Feet
- Dimensions: 13x13
Dining room
- Level: Main
- Area: 176 Square Feet
- Dimensions: 16x11
Family room
- Level: Lower
- Area: 504 Square Feet
- Dimensions: 24x21
Kitchen
- Level: Main
- Area: 224 Square Feet
- Dimensions: 16x14
Laundry
- Level: Main
- Area: 50 Square Feet
- Dimensions: 10x05
Living room
- Level: Main
- Area: 475 Square Feet
- Dimensions: 25x19
Loft
- Level: Upper
- Area: 121 Square Feet
- Dimensions: 11x11
Heating
- Forced Air, Geothermal
Cooling
- Ductless Mini-Split, Geothermal
Appliances
- Included: Dishwasher, Dryer, Exhaust Fan, Water Osmosis System, Microwave, Range, Refrigerator, Washer, Water Softener Owned
Features
- Basement: Daylight,Finished,Full
- Number of fireplaces: 1
- Fireplace features: Living Room, Wood Burning
Interior area
- Total structure area: 3,384
- Total interior livable area: 3,384 sqft
- Finished area above ground: 1,888
- Finished area below ground: 1,226
Property
Parking
- Total spaces: 4
- Parking features: Attached, Detached, Asphalt, Concrete, Heated Garage, Insulated Garage
- Attached garage spaces: 4
- Details: Garage Dimensions (22x24)
Accessibility
- Accessibility features: None
Features
- Levels: Two
- Stories: 2
- Patio & porch: Patio
- Has view: Yes
- View description: River
- Has water view: Yes
- Water view: River
- Waterfront features: River Front, Waterfront Num(S9990067)
- Body of water: Mississippi River
- Frontage length: Water Frontage: 190
Lot
- Size: 3.59 Acres
- Dimensions: 241 x 545 x 190 x 428 x 253
- Features: Many Trees
Details
- Additional structures: Additional Garage
- Foundation area: 1496
- Parcel number: 060058600
- Zoning description: Residential-Single Family
Construction
Type & style
- Home type: SingleFamily
- Property subtype: Single Family Residence
Materials
- Brick/Stone, Vinyl Siding
- Roof: Age 8 Years or Less,Asphalt
Condition
- Age of Property: 14
- New construction: No
- Year built: 2011
Utilities & green energy
- Gas: Propane
- Sewer: Private Sewer
- Water: Well
Community & neighborhood
Location
- Region: Royalton
- Subdivision: Rolling Oaks River Estates
HOA & financial
HOA
- Has HOA: No
Price history
| Date | Event | Price |
|---|---|---|
| 8/4/2025 | Sold | $759,900$225/sqft |
Source: | ||
| 7/7/2025 | Pending sale | $759,900$225/sqft |
Source: | ||
| 6/28/2025 | Listed for sale | $759,900+52%$225/sqft |
Source: | ||
| 10/30/2019 | Sold | $500,000-4.7%$148/sqft |
Source: | ||
| 8/24/2019 | Pending sale | $524,900$155/sqft |
Source: Premier Real Estate Services #5193602 Report a problem | ||
Public tax history
| Year | Property taxes | Tax assessment |
|---|---|---|
| 2025 | $5,932 +0.6% | $562,100 +2.9% |
| 2024 | $5,896 -4.9% | $546,400 -0.8% |
| 2023 | $6,200 -5.8% | $550,800 +3.1% |
Find assessor info on the county website
Neighborhood: 56373
Nearby schools
GreatSchools rating
- 8/10Royalton Elementary SchoolGrades: PK-5Distance: 2.8 mi
- 6/10Royalton Middle SchoolGrades: 6-8Distance: 2.7 mi
- 8/10Royalton SecondaryGrades: 9-12Distance: 2.7 mi
Get pre-qualified for a loan
At Zillow Home Loans, we can pre-qualify you in as little as 5 minutes with no impact to your credit score.An equal housing lender. NMLS #10287.

