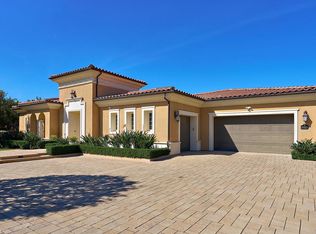Sold for $5,300,000
$5,300,000
15524 Artesian Ridge Rd, San Diego, CA 92127
4beds
5,562sqft
Single Family Residence
Built in 2017
1.03 Acres Lot
$-- Zestimate®
$953/sqft
$17,222 Estimated rent
Home value
Not available
Estimated sales range
Not available
$17,222/mo
Zestimate® history
Loading...
Owner options
Explore your selling options
What's special
Sold via a Single Party Showing Agreement. This exquisite estate, nestled in the exclusive Artesian Estates community, offers unparalleled luxury and design. Spread across 1.03 acres, this former model home showcases award-winning architecture and the finest top-of-the-line materials. With 4 en-suite bedrooms, including a master suite on the main floor, and 4.5 bathrooms, this residence provides the perfect blend of comfort and sophistication. A grand foyer that leads to an expansive kitchen and great room, featuring Thermador appliances, double 36-inch refrigerators, and stunning granite and quartz countertops. The numerous disappearing pocket doors create a seamless transition between indoor and outdoor living, perfect for entertaining or simply enjoying the serene westerly views. The backyard is a private oasis with a stunning pool, jacuzzi, sport court, and multiple covered living spaces. The meticulous landscaping and unobstructed views offer both beauty and privacy, making it an ideal retreat. Additional highlights include an office, a bonus family room, and a 3-car garage.
Zillow last checked: 8 hours ago
Listing updated: June 27, 2025 at 01:58am
Listed by:
Lisa Schoelen DRE #01781985 lisaschoelen@icloud.com,
Pacific Sotheby's International Realty,
Julie Pierce DRE #01224815 858-382-6728,
Pacific Sotheby's International Realty
Bought with:
Susie Mikolajewski, DRE #01130001
Barry Estates
Sean Barry, DRE #01186034
Barry Estates
Source: SDMLS,MLS#: 240014116 Originating MLS: San Diego Association of REALTOR
Originating MLS: San Diego Association of REALTOR
Facts & features
Interior
Bedrooms & bathrooms
- Bedrooms: 4
- Bathrooms: 5
- Full bathrooms: 4
- 1/2 bathrooms: 1
Heating
- Zoned Areas, Forced Air Unit
Cooling
- Central Forced Air, Zoned Area(s)
Appliances
- Included: Dishwasher, Disposal, Dryer, Fire Sprinklers, Garage Door Opener, Pool/Spa/Equipment, Refrigerator, Washer, Double Oven, Barbecue
- Laundry: Electric, Gas
Interior area
- Total structure area: 5,562
- Total interior livable area: 5,562 sqft
Property
Parking
- Total spaces: 12
- Parking features: Attached
- Garage spaces: 4
Features
- Levels: 2 Story
- Pool features: Below Ground, Private
- Has spa: Yes
- Fencing: Gate,Partial
- Has view: Yes
- View description: Mountains/Hills, Panoramic, Parklike, Valley/Canyon
Lot
- Size: 1.03 Acres
Details
- Parcel number: 2673801300
Construction
Type & style
- Home type: SingleFamily
- Property subtype: Single Family Residence
Materials
- Stucco
- Roof: Tile/Clay
Condition
- Year built: 2017
Utilities & green energy
- Sewer: Sewer Connected
- Water: Meter on Property
Community & neighborhood
Location
- Region: San Diego
- Subdivision: RANCHO BERNARDO
HOA & financial
HOA
- HOA fee: $369 monthly
- Services included: Common Area Maintenance, Gated Community
- Association name: Del Sur Community HOA
Other
Other facts
- Listing terms: Cash,Conventional
Price history
| Date | Event | Price |
|---|---|---|
| 6/10/2024 | Sold | $5,300,000+21.8%$953/sqft |
Source: | ||
| 4/26/2021 | Sold | $4,350,000+27.9%$782/sqft |
Source: Public Record Report a problem | ||
| 11/9/2018 | Sold | $3,400,000$611/sqft |
Source: | ||
Public tax history
| Year | Property taxes | Tax assessment |
|---|---|---|
| 2025 | $66,111 +14.6% | $5,406,000 +17.1% |
| 2024 | $57,704 +1.9% | $4,616,254 +2% |
| 2023 | $56,627 +1.3% | $4,525,740 +2% |
Find assessor info on the county website
Neighborhood: Black Mountain Ranch
Nearby schools
GreatSchools rating
- 8/10Del Sur Elementary SchoolGrades: K-5Distance: 0.7 mi
- 8/10Oak Valley Middle SchoolGrades: 6-8Distance: 2.7 mi
- 10/10Del Norte High SchoolGrades: 9-12Distance: 1.8 mi
