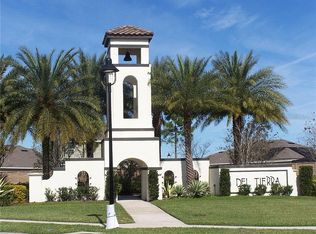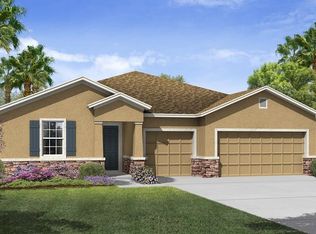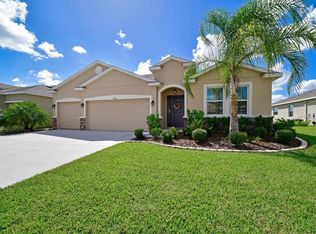SEE 3D VIRTUAL TOUR. NO CDD and Low HOA fees. Incredible opportunity to own this newer large family home in the sought-after gated Del Tierra community featuring Spanish Style architecture and amazing amenities including private streets, a resort style pool with a covered outdoor kitchen, an exercise room, a large playground area including rock climbing wall, and plenty of cabana style seating. The Windsor is a gorgeous 2 story plan with a first floor owner's suite AND an additional second floor owner's suite in addition to two other bedrooms upstairs, a den downstairs and a bonus room upstairs. This home boasts an open floor plan with the kitchen open to the great room and dining area. You can make the flex room a formal dining room, office, or playroom. The downstairs Master Bedroom has a large bathroom with tub and shower in addition to the large walk-in closet. There is also an oversized half bath downstairs and two large full bathrooms upstairs. The stairs lead to a spacious loft. Lots of storage throughout the home with huge closets in the bedrooms. Don't miss your chance to own this home on one of the few large corner home-sites. Plenty of room for an expansive fenced yard. This home was built in 2016 and has many upgrades in addition to the well-appointed kitchen (not an Express home!) Sit back and enjoy the Florida lifestyle in this resort community near all that Lakewood Ranch has to offer, with a newer home to boot! Hurricane shutter and reclaimed sprinkler included! High rated school
This property is off market, which means it's not currently listed for sale or rent on Zillow. This may be different from what's available on other websites or public sources.


