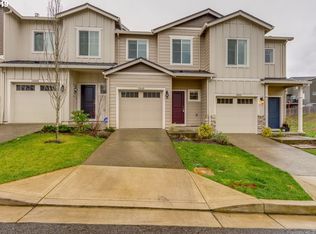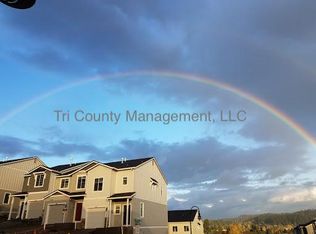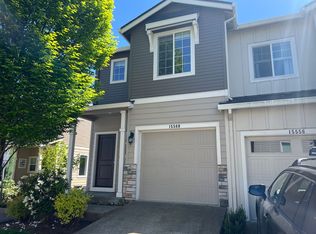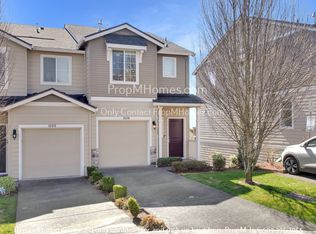Well maintained End Unit Townhome nestled at the end of a quiet street! This home features a mini suite on the lower level with bedroom, living area, kitchenette, and bathroom with it's own keyed entry. Perfect for separate living quarters or rental. All window coverings have been upgraded to plantation shutters. Close to everything you need..grocery,hardware, banks, restaurants, food carts, library, 20 acre park, and walking trails with waterfall. A must see!!
This property is off market, which means it's not currently listed for sale or rent on Zillow. This may be different from what's available on other websites or public sources.



