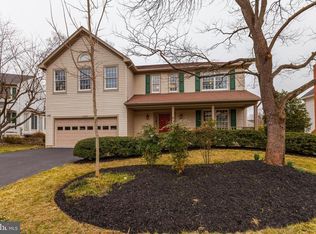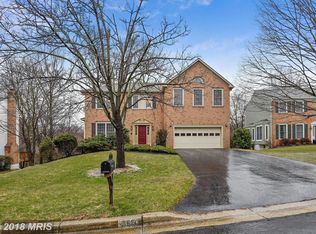Sold for $950,000
$950,000
15521 Quince Ridge Ln, Gaithersburg, MD 20878
6beds
2,960sqft
Single Family Residence
Built in 1991
0.25 Acres Lot
$962,300 Zestimate®
$321/sqft
$4,332 Estimated rent
Home value
$962,300
$914,000 - $1.01M
$4,332/mo
Zestimate® history
Loading...
Owner options
Explore your selling options
What's special
PRICE REDUCED. Spectacular 6BR/3.5BA colonial with a two-car garage backing to pond in sought-after North Potomac neighborhood of Quince Orchard Estates. The floor plan boasts over 4,700 square feet of living area on three levels. Designer-home appeal including a great sense of light and spaciousness with two-story, cathedral, and volume ceilings, oak hardwood flooring throughout the main level, totally renovated kitchen and updated bathrooms, custom painting, elaborate moldings, upgraded lighting fixtures, recessed lighting, and custom window treatments throughout. Relaxing outdoor space featuring a rear screened-in porch and deck with stairs leading to flagstone patio offering bucolic views of the pond and rear yard with professional landscape design including mature and flowering trees. Flagstone walkway to old-fashioned front porch with flagstone floor; foyer entrance with new front door, side transom windows, crown molding, double-door coat closet, and access to attached two-car garage; formal living room with box window bump-out and crown molding; dining room with box window bump out, chandelier, crown molding and chair rail; updated powder room with ceramic tile flooring, new vanity, light and mirror; custom-designed and completely renovated gourmet kitchen with cathedral ceiling, Palladian window, pendant and recessed lighting, custom double-stacked 48-inch cherry cabinetry with self-closing hinges and glass door-fronts, oversized center island with deep plate/appliance drawers and wine rack, granite countertops, stack stoned tile backsplash, GE Profile and Bosch appliances with commercial range hood housed in cabinetry with mantel, pantry cabinet, and French door to deck; family room with recessed lighting, crown molding, chair rail, wood-burning masonry fireplace with stacked stone surround, and double French door access to glorious rear screened-in porch with cathedral ceilings overlooking nature’s paradise; enormous primary bedroom suite with cathedral ceiling, Palladian window, ceiling fan, crown molding, and two walk-in closets; primary bath with ceramic tile flooring, dual vanities with new faucets, soaking tub on tile deck, linen/medicine pantry, separate walk-in shower with tile walls and glass enclosure; four additional generous-sized bedrooms (one with cathedral ceiling) with ceiling fans and ample closets; full bath in hallway with ceramic tile flooring, vanity with new faucet, new vanity light, and tub with ceramic tile wall surround; upstairs laundry closet with Kenmore Elite washer and dryer; walk-out lower level recreation room and game area with Frise carpeting, full custom-crafted wet bar, built-in bookcases, crown molding, tons of recessed lighting, multiple storage/game closets with built-in shelving, storage under stairs, updated full bathroom, sixth bedroom, and double French doors to flagstone patio. Architectural shingle roof; new electric heat pump (2022); 80-gallon hot water heater (2015); professional landscaping design including mature and flowering cherry trees, crepe myrtles, and magnolias among others. Friendly North Potomac neighborhood with mature trees, sidewalks, lots of green space area, and center pond. Only a few blocks away from Quince Orchard Knolls Park which is a 9.6-acre Montgomery County park featuring a playground, lighted tennis courts, and fields for softball and other sports plus a picnic area. Residents enjoy nearby award-winning schools, Quince Orchard Library, as well as nearby shopping, restaurants, and entertainment venues at Quince Orchard Market Place, The Shops at Potomac Valley, and Kentlands Market Square.
Zillow last checked: 8 hours ago
Listing updated: July 24, 2023 at 02:20pm
Listed by:
Michael P. Rose 301-814-3200,
Rory S. Coakley Realty, Inc.,
Co-Listing Agent: Christopher B Nagel 301-787-8001,
Rory S. Coakley Realty, Inc.
Bought with:
Lisa Sabelhaus, RS-0037772
RE/MAX Town Center
Diane Bernard, 0225260711
RE/MAX Town Center
Source: Bright MLS,MLS#: MDMC2093790
Facts & features
Interior
Bedrooms & bathrooms
- Bedrooms: 6
- Bathrooms: 4
- Full bathrooms: 3
- 1/2 bathrooms: 1
- Main level bathrooms: 1
Basement
- Area: 1744
Heating
- Heat Pump, Electric
Cooling
- Central Air, Ceiling Fan(s), Heat Pump, Electric
Appliances
- Included: Dishwasher, Disposal, Dryer, Humidifier, Microwave, Oven/Range - Electric, Range Hood, Refrigerator, Washer, Water Heater, Gas Water Heater
- Laundry: Upper Level, Laundry Room
Features
- Chair Railings, Crown Molding, Open Floorplan, Family Room Off Kitchen, Formal/Separate Dining Room, Kitchen - Gourmet, Pantry, Primary Bath(s), Recessed Lighting, Upgraded Countertops, Walk-In Closet(s), Built-in Features, Bar, Ceiling Fan(s), Combination Kitchen/Living, Dining Area, Kitchen Island, Bathroom - Tub Shower, 9'+ Ceilings, Cathedral Ceiling(s)
- Flooring: Hardwood, Ceramic Tile, Carpet, Wood
- Doors: French Doors
- Windows: Skylight(s), Window Treatments
- Basement: Finished,Walk-Out Access,Windows
- Number of fireplaces: 1
- Fireplace features: Brick, Wood Burning
Interior area
- Total structure area: 4,704
- Total interior livable area: 2,960 sqft
- Finished area above ground: 2,960
- Finished area below ground: 0
Property
Parking
- Total spaces: 2
- Parking features: Garage Faces Front, Garage Door Opener, Asphalt, Attached
- Attached garage spaces: 2
- Has uncovered spaces: Yes
Accessibility
- Accessibility features: None
Features
- Levels: Three
- Stories: 3
- Patio & porch: Deck, Patio, Porch, Screened
- Exterior features: Extensive Hardscape
- Pool features: None
- Fencing: Partial,Back Yard
- Has view: Yes
- View description: Pond
- Has water view: Yes
- Water view: Pond
- Waterfront features: Pond
Lot
- Size: 0.25 Acres
- Features: Pond
Details
- Additional structures: Above Grade, Below Grade
- Parcel number: 160602726374
- Zoning: R200
- Special conditions: Standard
Construction
Type & style
- Home type: SingleFamily
- Architectural style: Colonial
- Property subtype: Single Family Residence
Materials
- Frame
- Foundation: Concrete Perimeter
- Roof: Architectural Shingle
Condition
- Excellent
- New construction: No
- Year built: 1991
Utilities & green energy
- Sewer: Public Sewer
- Water: Public
Community & neighborhood
Location
- Region: Gaithersburg
- Subdivision: Quince Orchard Estates
HOA & financial
HOA
- Has HOA: Yes
- HOA fee: $67 monthly
- Amenities included: Common Grounds, Jogging Path, Tot Lots/Playground
- Services included: Common Area Maintenance, Management, Snow Removal, Trash
- Association name: ABARIS REALTY
Other
Other facts
- Listing agreement: Exclusive Right To Sell
- Ownership: Fee Simple
Price history
| Date | Event | Price |
|---|---|---|
| 7/24/2023 | Sold | $950,000-2.1%$321/sqft |
Source: | ||
| 6/30/2023 | Contingent | $969,900$328/sqft |
Source: | ||
| 6/21/2023 | Price change | $969,900-2.5%$328/sqft |
Source: | ||
| 5/31/2023 | Listed for sale | $995,000$336/sqft |
Source: | ||
Public tax history
| Year | Property taxes | Tax assessment |
|---|---|---|
| 2025 | $8,567 +5.2% | $757,833 +7.2% |
| 2024 | $8,140 +7% | $707,100 +7.1% |
| 2023 | $7,610 +12.3% | $660,467 +7.6% |
Find assessor info on the county website
Neighborhood: 20878
Nearby schools
GreatSchools rating
- 5/10Jones Lane Elementary SchoolGrades: K-5Distance: 0.7 mi
- 6/10Ridgeview Middle SchoolGrades: 6-8Distance: 1.3 mi
- 8/10Quince Orchard High SchoolGrades: 9-12Distance: 0.4 mi
Schools provided by the listing agent
- Elementary: Jones Lane
- Middle: Ridgeview
- High: Quince Orchard
- District: Montgomery County Public Schools
Source: Bright MLS. This data may not be complete. We recommend contacting the local school district to confirm school assignments for this home.

Get pre-qualified for a loan
At Zillow Home Loans, we can pre-qualify you in as little as 5 minutes with no impact to your credit score.An equal housing lender. NMLS #10287.

