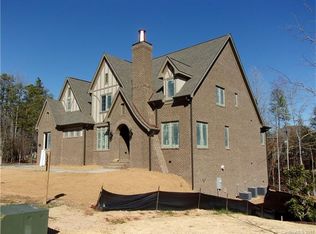Shows like new inside and out! Custom built in the Reserve of River Run by Classica in 2013. Outdoor living space added in 2016 is an entertainers dream featuring a post and beam stained oak and cedar ceiling, travertine tile floors, over sized stone fireplace and hearth with built in seating, gas grill/hood, fridge, sink, ice maker, granite counter tops, lighting, fan, surround sound and wired for internet. Step inside to gleaming hardwoods throughout the main level. The chef's kitchen opens to a warm and inviting GR with a stone fireplace. Butlers Pantry leads to formal DR. Spacious breakfast area, handy drop zone and small work room located inside the 3 car garage. Main floor also offers a guest BR/full bath. Upstairs master BR with a luxurious en suite bath, 3 additional BR's, 2 w/en suite baths plus a large bonus room. Custom finishes, moldings, lighting, plantation shutters throughout, storage galore, conditioned crawl, 2400 amp. service, irrigation. Too many features to list!
This property is off market, which means it's not currently listed for sale or rent on Zillow. This may be different from what's available on other websites or public sources.
