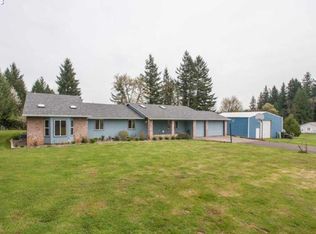Over 6 acres of mostly forested land. Total privacy!!! A peaceful sanctuary minutes from town and I-205. Custom built turn of the century style home has 2 master suites (one on main), bonus room over garage, beautifully appointed throughout. Brand new HVAC. Main floor master has own heating and AC, perfect for generational needs or possible ADU. Amazing shop! Pond! Best location, price and package in it's class!
This property is off market, which means it's not currently listed for sale or rent on Zillow. This may be different from what's available on other websites or public sources.
