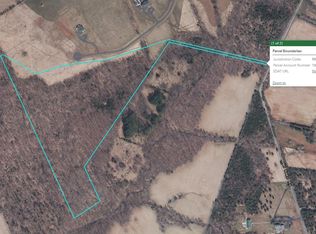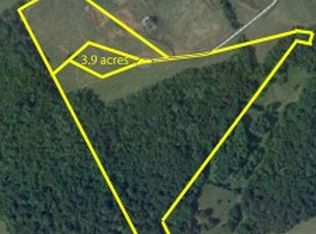EXCEPTIONAL PROPERTY, AMAZING VALUE - OWNERS INVESTED $1,800,000. 9000 SF colonial. 30 gorgeous acres suitable for horses, farming. Built 2008, exceptional Winchester home, countless upgrades. High ceilings, beautiful trim work. Chef's kitchen w 2 islands, granite. Large MBR Suite. Main level BR suite. All BRs w ensuite BAs. Fabulous fin lower level w/ wet bar, media rm. Pool & Pool House. WOW
This property is off market, which means it's not currently listed for sale or rent on Zillow. This may be different from what's available on other websites or public sources.

