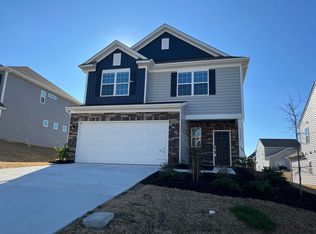Closed
$469,000
15520 Capps Rd, Charlotte, NC 28278
4beds
2,327sqft
Single Family Residence
Built in 2022
0.2 Acres Lot
$468,700 Zestimate®
$202/sqft
$2,552 Estimated rent
Home value
$468,700
$445,000 - $492,000
$2,552/mo
Zestimate® history
Loading...
Owner options
Explore your selling options
What's special
Welcome to this beautifully maintained home located close to the Palisades golf community. Designed with comfort and style in mind, this home offers a clean, timeless aesthetic and a thoughtfully designed open floor plan. The main level features a spacious primary bedroom, and conveniently located laundry room, perfect for easy everyday living. Enjoy cooking and entertaining in the stunning kitchen, complete with sleek quartz countertops, a gas cooktop range, stainless steel appliances, and plenty of prep and storage space. The bathrooms showcase elegant Venetian marble countertops, adding a touch of luxury throughout.Upstairs, you’ll find a generous loft area ideal for a home office, media space, or playroom. The 1st floor 9ft ceilings enhance the open feel of the home, while energy-efficient features ensure lasting value and comfort. This ENERGY STAR® certified home blends style with smart living. Only 3 minutes from Lake Wylie and 30 minutes from uptown Charlotte and the airport.
Zillow last checked: 8 hours ago
Listing updated: June 26, 2025 at 05:27am
Listing Provided by:
Tisha Gilchrist tisha.gilchrist@bhhscarolinas.com,
Berkshire Hathaway HomeServices Carolinas Realty
Bought with:
Sarah Sosebee
Keller Williams South Park
Source: Canopy MLS as distributed by MLS GRID,MLS#: 4247108
Facts & features
Interior
Bedrooms & bathrooms
- Bedrooms: 4
- Bathrooms: 3
- Full bathrooms: 2
- 1/2 bathrooms: 1
- Main level bedrooms: 1
Primary bedroom
- Level: Main
Bedroom s
- Level: Upper
Bedroom s
- Level: Upper
Bedroom s
- Level: Upper
Bathroom full
- Level: Main
Bathroom half
- Level: Main
Bathroom full
- Level: Upper
Loft
- Level: Upper
Heating
- Electric, Forced Air
Cooling
- Central Air
Appliances
- Included: Dishwasher, Gas Cooktop, Gas Oven, Gas Water Heater, Refrigerator
- Laundry: Main Level
Features
- Flooring: Vinyl
- Has basement: No
- Fireplace features: Den
Interior area
- Total structure area: 2,327
- Total interior livable area: 2,327 sqft
- Finished area above ground: 2,327
- Finished area below ground: 0
Property
Parking
- Total spaces: 2
- Parking features: Attached Garage, Garage on Main Level
- Attached garage spaces: 2
Features
- Levels: Two
- Stories: 2
- Waterfront features: None
Lot
- Size: 0.20 Acres
Details
- Parcel number: 21730629
- Zoning: MX-3
- Special conditions: Standard
Construction
Type & style
- Home type: SingleFamily
- Property subtype: Single Family Residence
Materials
- Stone Veneer, Vinyl
- Foundation: Slab
Condition
- New construction: No
- Year built: 2022
Utilities & green energy
- Sewer: Public Sewer
- Water: City
Community & neighborhood
Location
- Region: Charlotte
- Subdivision: Brightwater
HOA & financial
HOA
- Has HOA: Yes
- HOA fee: $330 quarterly
- Association name: CAMS
- Association phone: 704-731-5560
Other
Other facts
- Listing terms: Cash,Conventional,FHA,VA Loan
- Road surface type: Concrete
Price history
| Date | Event | Price |
|---|---|---|
| 11/7/2025 | Listing removed | $2,500$1/sqft |
Source: Zillow Rentals Report a problem | ||
| 10/21/2025 | Price change | $2,500-2%$1/sqft |
Source: Zillow Rentals Report a problem | ||
| 9/11/2025 | Listed for rent | $2,550$1/sqft |
Source: Zillow Rentals Report a problem | ||
| 9/9/2025 | Listing removed | $2,550$1/sqft |
Source: Canopy MLS as distributed by MLS GRID #4275613 Report a problem | ||
| 7/24/2025 | Price change | $2,550-1%$1/sqft |
Source: Canopy MLS as distributed by MLS GRID #4275613 Report a problem | ||
Public tax history
| Year | Property taxes | Tax assessment |
|---|---|---|
| 2025 | -- | $424,900 |
| 2024 | $2,972 | $424,900 |
| 2023 | -- | $424,900 |
Find assessor info on the county website
Neighborhood: Lower Palisades
Nearby schools
GreatSchools rating
- 8/10Palisades Park ElementaryGrades: K-5Distance: 0.7 mi
- 1/10Southwest Middle SchoolGrades: 6-8Distance: 2.5 mi
- 8/10Palisades High SchoolGrades: 9-11Distance: 0.8 mi
Schools provided by the listing agent
- Elementary: Palisades Park
- Middle: Southwest
- High: Palisades
Source: Canopy MLS as distributed by MLS GRID. This data may not be complete. We recommend contacting the local school district to confirm school assignments for this home.
Get a cash offer in 3 minutes
Find out how much your home could sell for in as little as 3 minutes with a no-obligation cash offer.
Estimated market value
$468,700
Get a cash offer in 3 minutes
Find out how much your home could sell for in as little as 3 minutes with a no-obligation cash offer.
Estimated market value
$468,700
