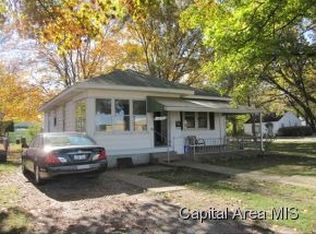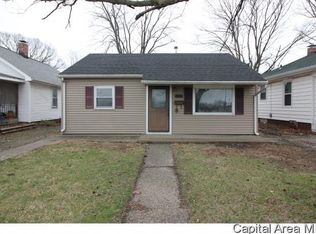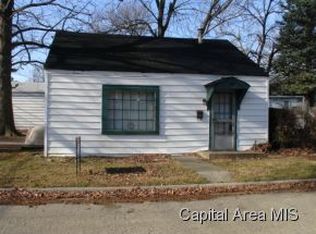Westside bungalow with original, beautiful hardwood floors across from school, property has been in one family since 1930 when the home was built. The kitchen & bathroom were updated in 2002, bathroom features a walk-in shower (no tub), roof replaced in 2010, spacious bedrooms with large closets; washer dryer hook-ups on main level & in basement, 80 square foot unheated, enclosed front porch (not included in finished sq. ft.), home includes two parcels & total tax amount is $1500/year.
This property is off market, which means it's not currently listed for sale or rent on Zillow. This may be different from what's available on other websites or public sources.




