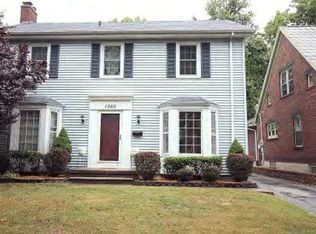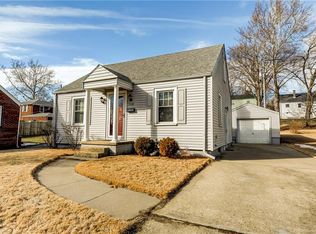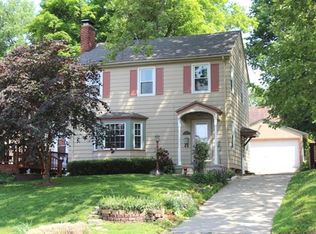Known as the "Jordan" house on the historic west end walking tour, this unique gothic revival home features a steeply pitched slate roof, tall chimney and copper gutters. The inside is full of west end charm including: original windows and woodwork, stained glass features, Art Deco chandelier and the list goes on and on. Family room addition features a fireplace, skylights and a high efficiency mini split for it's own heating and cooling. Kitchen updated with granite countertops, stainless steel appliances and slate backsplash. Upper level primary suite with a walk in closet and a spacious updated bathroom with jetted tub, vaulted ceiling and skylights. Plentiful closet space and storage. Walking distance to Millikin University and a block and a half away from the West End Bike Trailhead. The back roof and garage roof have been recently replaced. This is a must see! No smoking allowed, owner will pay for trash service. Tenant pays all other utilities.
This property is off market, which means it's not currently listed for sale or rent on Zillow. This may be different from what's available on other websites or public sources.


