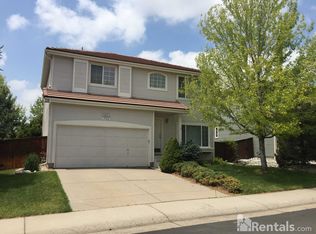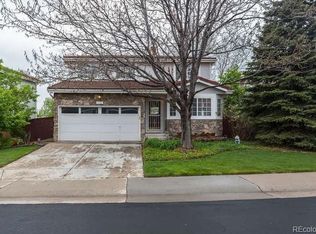Sold for $635,000
$635,000
1552 Spring Water Place, Highlands Ranch, CO 80129
4beds
2,435sqft
Single Family Residence
Built in 1995
5,184 Square Feet Lot
$642,000 Zestimate®
$261/sqft
$3,198 Estimated rent
Home value
$642,000
$610,000 - $674,000
$3,198/mo
Zestimate® history
Loading...
Owner options
Explore your selling options
What's special
Welcome home to 1552 Spring Water Place, a beautiful 4-bedroom, 3-bathroom home nestled in the heart of Highlands Ranch. This sun-filled residence boasts bright and spacious rooms throughout, complemented by fresh paint and updated appliances that make it move-in ready. Enjoy seamless indoor-outdoor living with an expansive main floor patio, perfect for entertaining or relaxing, and a walk-out basement offering endless possibilities. The basement is fully finished with a 4th bedroom and a bonus space that gives you numerous options for an additional living space, a gym, or a rec room. The home includes a convenient 2-car garage and is ideally located with easy access to local parks, rec centers, shops, restaurants, and 3 minutes to C-470 for smooth commuting. Don’t miss the opportunity to own this Highlands Ranch gem that combines comfort, functionality, and an unbeatable location.
Zillow last checked: 8 hours ago
Listing updated: August 29, 2025 at 07:55am
Listed by:
Jamie Gaab 970-302-5414 jamiegaab@kw.com,
Keller Williams Realty Downtown LLC,
Bring Home Denver 720-443-3536,
Keller Williams Realty Downtown LLC
Bought with:
Michael Kozlowski, 40031895
RE/MAX Professionals
Source: REcolorado,MLS#: 6577882
Facts & features
Interior
Bedrooms & bathrooms
- Bedrooms: 4
- Bathrooms: 3
- Full bathrooms: 2
- 1/2 bathrooms: 1
- Main level bathrooms: 1
Primary bedroom
- Level: Upper
Bedroom
- Level: Upper
Bedroom
- Level: Upper
Bedroom
- Level: Basement
Bathroom
- Level: Main
Bathroom
- Level: Upper
Bathroom
- Level: Upper
Bonus room
- Level: Basement
Dining room
- Level: Main
Kitchen
- Level: Main
Laundry
- Level: Main
Living room
- Level: Main
Heating
- Forced Air
Cooling
- Central Air
Appliances
- Included: Dishwasher, Disposal, Dryer, Microwave, Oven, Range, Refrigerator, Washer
- Laundry: In Unit
Features
- Ceiling Fan(s), Eat-in Kitchen, Five Piece Bath, Granite Counters, Open Floorplan, Primary Suite, Radon Mitigation System, Smoke Free, Walk-In Closet(s), Wired for Data
- Flooring: Carpet, Laminate, Tile
- Windows: Double Pane Windows
- Basement: Bath/Stubbed,Finished,Sump Pump,Walk-Out Access
- Number of fireplaces: 1
- Fireplace features: Living Room
Interior area
- Total structure area: 2,435
- Total interior livable area: 2,435 sqft
- Finished area above ground: 1,659
- Finished area below ground: 632
Property
Parking
- Total spaces: 2
- Parking features: Concrete, Dry Walled, Lighted, Garage Door Opener
- Attached garage spaces: 2
Features
- Levels: Two
- Stories: 2
- Patio & porch: Deck, Patio
- Exterior features: Fire Pit, Private Yard, Rain Gutters
- Fencing: Full
Lot
- Size: 5,184 sqft
- Features: Cul-De-Sac, Irrigated, Landscaped, Near Public Transit, Sprinklers In Front, Sprinklers In Rear
Details
- Parcel number: R0380468
- Zoning: PDU
- Special conditions: Standard
Construction
Type & style
- Home type: SingleFamily
- Architectural style: Traditional
- Property subtype: Single Family Residence
Materials
- Brick, Frame, Wood Siding
Condition
- Updated/Remodeled
- Year built: 1995
Utilities & green energy
- Electric: 110V, 220 Volts
- Sewer: Public Sewer
- Water: Public
- Utilities for property: Cable Available, Electricity Connected, Internet Access (Wired), Natural Gas Connected, Phone Available
Community & neighborhood
Security
- Security features: Carbon Monoxide Detector(s), Radon Detector, Smoke Detector(s)
Location
- Region: Highlands Ranch
- Subdivision: Westridge
HOA & financial
HOA
- Has HOA: Yes
- HOA fee: $147 quarterly
- Amenities included: Clubhouse, Fitness Center, Park, Playground, Pool, Spa/Hot Tub, Tennis Court(s), Trail(s)
- Services included: Recycling, Sewer, Trash
- Association name: Highlands Ranch Community Association
- Association phone: 303-791-8958
Other
Other facts
- Listing terms: Cash,Conventional,FHA,VA Loan
- Ownership: Individual
- Road surface type: Paved
Price history
| Date | Event | Price |
|---|---|---|
| 8/28/2025 | Sold | $635,000$261/sqft |
Source: | ||
| 8/11/2025 | Pending sale | $635,000$261/sqft |
Source: | ||
| 8/8/2025 | Price change | $635,000-2.3%$261/sqft |
Source: | ||
| 7/29/2025 | Price change | $650,000-3.7%$267/sqft |
Source: | ||
| 7/18/2025 | Listed for sale | $675,000+8.9%$277/sqft |
Source: | ||
Public tax history
| Year | Property taxes | Tax assessment |
|---|---|---|
| 2025 | $3,845 +0.2% | $40,220 -9.6% |
| 2024 | $3,839 +30.7% | $44,480 -1% |
| 2023 | $2,936 -3.9% | $44,910 +39.7% |
Find assessor info on the county website
Neighborhood: 80129
Nearby schools
GreatSchools rating
- 8/10Coyote Creek Elementary SchoolGrades: PK-6Distance: 0.8 mi
- 6/10Ranch View Middle SchoolGrades: 7-8Distance: 0.2 mi
- 9/10Thunderridge High SchoolGrades: 9-12Distance: 0.4 mi
Schools provided by the listing agent
- Elementary: Coyote Creek
- Middle: Ranch View
- High: Thunderridge
- District: Douglas RE-1
Source: REcolorado. This data may not be complete. We recommend contacting the local school district to confirm school assignments for this home.
Get a cash offer in 3 minutes
Find out how much your home could sell for in as little as 3 minutes with a no-obligation cash offer.
Estimated market value$642,000
Get a cash offer in 3 minutes
Find out how much your home could sell for in as little as 3 minutes with a no-obligation cash offer.
Estimated market value
$642,000

