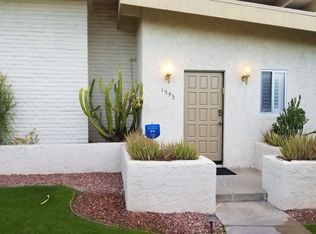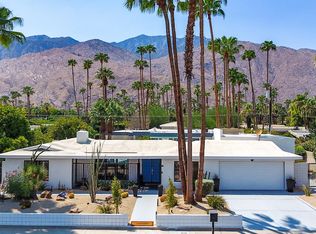Incredible opportunity to enhance & revive this well-maintained 1956 John ''Jack'' Moyer Mid-Century. Mr. Moyer, known for the Mid-Century Pinyon Crest, CA., ''Spider House'' was featured in Architectural Digest. Clean lines, open spaces, abundant storage and vaulted ceilings are just a few of the intact architectural elements MCM enthusiasts will surely appreciate. Well maintained and owned by same family since 1970, this is a fantastic opportunity to further enhance and add your creative touches. Amazing corner lot in the highly sought after Deepwell Estates affords room to expand the existing footprint. The current floorplan offers both intimate and grander spaces for entertaining. Existing & fantastic views of Mt. San Jacinto can be further highlighted by creating west facing patios and courtyard. Original slump-stone fireplace, an abundance of natural light through the many windows and large Master suite with amazing walk- in closet make this a truly livable home. Enjoy as is currently and refine as your budget allows. Amazing potential for increase in equity. Perfect location is close to shopping, eateries and PS International Airport. Being sold strictly as-is .
This property is off market, which means it's not currently listed for sale or rent on Zillow. This may be different from what's available on other websites or public sources.

