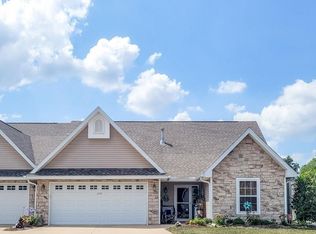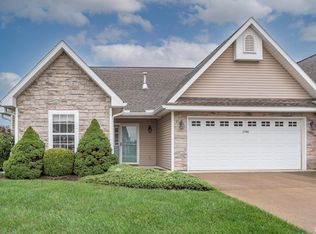Closed
$310,000
1552 S Arbor Ridge Ct, Bloomington, IN 47403
3beds
1,656sqft
Condominium
Built in 2006
-- sqft lot
$313,200 Zestimate®
$--/sqft
$1,873 Estimated rent
Home value
$313,200
$285,000 - $341,000
$1,873/mo
Zestimate® history
Loading...
Owner options
Explore your selling options
What's special
Welcome home to 1552 Arbor Ridge Ct. Your "like new" home on a cul de sac offering maintenance free living! This ranch style paired home offers a split bedroom plan with 3 bedrooms and 2 full baths. Open concept living allows for great entertaining opportunities and a great lifestyle. Special features to this home are LTV flooring throughout, granite counters and tile backsplash, under the counter lighting, a large walk in pantry, W/D conveniently located in the primary en/suite, skylights, all one level and a zero threshold entry from the garage. This is a great "ready to move into home". This is an estate sale, no sellers disclosures required.
Zillow last checked: 8 hours ago
Listing updated: January 17, 2025 at 10:26am
Listed by:
Brian Thompson brian.thompson@tuckerbloomington.com,
FC Tucker/Bloomington REALTORS
Bought with:
Michelle Papp, RB14046401
RE/MAX Acclaimed Properties
Source: IRMLS,MLS#: 202445355
Facts & features
Interior
Bedrooms & bathrooms
- Bedrooms: 3
- Bathrooms: 2
- Full bathrooms: 2
- Main level bedrooms: 3
Bedroom 1
- Level: Main
Bedroom 2
- Level: Main
Dining room
- Level: Main
- Area: 192
- Dimensions: 12 x 16
Kitchen
- Level: Main
- Area: 180
- Dimensions: 12 x 15
Living room
- Level: Main
- Area: 450
- Dimensions: 18 x 25
Heating
- Natural Gas, Forced Air
Cooling
- Central Air, Ceiling Fan(s)
Appliances
- Included: Disposal, Dishwasher, Microwave, Refrigerator, Washer, Electric Range, Gas Water Heater
- Laundry: Main Level
Features
- Breakfast Bar, Built-in Desk, Ceiling Fan(s), Vaulted Ceiling(s), Walk-In Closet(s), Stone Counters, Eat-in Kitchen, Entrance Foyer, Open Floorplan, Pantry, Split Br Floor Plan, Double Vanity, Stand Up Shower, Tub/Shower Combination, Main Level Bedroom Suite, Formal Dining Room
- Flooring: Laminate
- Windows: Skylight(s), Blinds
- Basement: Concrete
- Has fireplace: No
- Fireplace features: None
Interior area
- Total structure area: 1,656
- Total interior livable area: 1,656 sqft
- Finished area above ground: 1,656
- Finished area below ground: 0
Property
Parking
- Total spaces: 2
- Parking features: Attached, Garage Door Opener, Concrete
- Attached garage spaces: 2
- Has uncovered spaces: Yes
Features
- Levels: One
- Stories: 1
- Patio & porch: Deck, Porch Covered
- Fencing: None
Lot
- Features: Cul-De-Sac, Level, 0-2.9999, City/Town/Suburb, Near Walking Trail, Landscaped
Details
- Parcel number: 530153291030.000009
- Zoning: PUD
Construction
Type & style
- Home type: Condo
- Architectural style: Patio/Garden Home
- Property subtype: Condominium
Materials
- Stone, Vinyl Siding
- Foundation: Slab
Condition
- New construction: No
- Year built: 2006
Utilities & green energy
- Electric: Duke Energy Indiana
- Gas: CenterPoint Energy
- Sewer: City
- Water: City, Bloomington City Utility
Community & neighborhood
Security
- Security features: Smoke Detector(s)
Community
- Community features: Sidewalks
Location
- Region: Bloomington
- Subdivision: Arbor Ridge
HOA & financial
HOA
- Has HOA: Yes
- HOA fee: $250 monthly
Other
Other facts
- Listing terms: Cash,Conventional,FHA,VA Loan
Price history
| Date | Event | Price |
|---|---|---|
| 1/17/2025 | Sold | $310,000-3.1% |
Source: | ||
| 11/25/2024 | Listed for sale | $320,000+16.4% |
Source: | ||
| 10/8/2021 | Listing removed | -- |
Source: | ||
| 9/22/2021 | Pending sale | $274,900$166/sqft |
Source: | ||
Public tax history
| Year | Property taxes | Tax assessment |
|---|---|---|
| 2024 | $2,866 +6.1% | $280,000 -0.1% |
| 2023 | $2,701 +28.7% | $280,200 +7.2% |
| 2022 | $2,099 +6.5% | $261,300 +24.2% |
Find assessor info on the county website
Neighborhood: 47403
Nearby schools
GreatSchools rating
- 6/10Templeton Elementary SchoolGrades: PK-6Distance: 1.8 mi
- 8/10Jackson Creek Middle SchoolGrades: 7-8Distance: 3.1 mi
- 10/10Bloomington High School SouthGrades: 9-12Distance: 1.7 mi
Schools provided by the listing agent
- Elementary: Templeton
- Middle: Batchelor
- High: Bloomington South
- District: Monroe County Community School Corp.
Source: IRMLS. This data may not be complete. We recommend contacting the local school district to confirm school assignments for this home.
Get pre-qualified for a loan
At Zillow Home Loans, we can pre-qualify you in as little as 5 minutes with no impact to your credit score.An equal housing lender. NMLS #10287.
Sell with ease on Zillow
Get a Zillow Showcase℠ listing at no additional cost and you could sell for —faster.
$313,200
2% more+$6,264
With Zillow Showcase(estimated)$319,464

