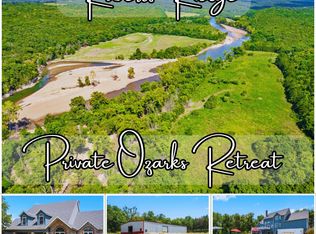Closed
Price Unknown
1552 Roberts Ridge Road, Kissee Mills, MO 65680
3beds
1,680sqft
Manufactured On Land
Built in 2000
80 Acres Lot
$637,300 Zestimate®
$--/sqft
$1,111 Estimated rent
Home value
$637,300
$554,000 - $739,000
$1,111/mo
Zestimate® history
Loading...
Owner options
Explore your selling options
What's special
One-of-a-Kind, Unrestricted 80 acre Ranch / Hunting Property with Lake / Creek Access and Stunning Bottom Land! No HOA's!Discover the perfect blend of seclusion, productivity, and recreation with this rare gem located just 1.5 miles down a well-maintained county road off US Highway 160. This exceptional property borders over 500 acres of Corps of Engineers land surrounding the Beaver Creek arm of Bull Shoals Lake--offering unmatched access to fishing, boating, and wildlife right out your back door.The spacious 3-bedroom, 2-bathroom double-wide home also features an office and now includes fiber optic high-speed internet--perfect for remote work or streaming in the country.Currently operating as a working cattle ranch, the land is over 70% cleared and fully cross-fenced with multiple paddocks and a pond. A massive 60' x 50' hay barn supports your livestock and hay operations, while a large shop with its own electrical system provides space for equipment, tools, or recreational toys. A livestock shelter is also included.Horse lovers will appreciate the short ride or drive to the 12,000-acre Hercules Glades Wilderness, ideal for trail riding and outdoor adventure.This ranch borders Beaver Creek / Bull Shoals Lake, and is only minutes to Lake Taneycomo for World Class Trophy Trout, less than an hour to Table Rock Lake, and thousands of acres to hike, hunt and explore. Roberts Ridge Road is the home to lots of deer and other wildlife. On your tour make sure to see the hunting ''Honey Hole''!All this is just 15 minutes to Forsyth for everyday essentials, and only 30 minutes to the vibrant attractions, shopping, and dining of Branson.All Measurements Are Approx. All information is deemed to be reliable, but Buyer and Buyers Agent please do own Due Diligence on Rules and Regulations and other matters.
Zillow last checked: 8 hours ago
Listing updated: September 12, 2025 at 12:35pm
Listed by:
Joe Gideon 417-849-9393,
ReeceNichols - Branson
Bought with:
Joe Gideon, 2017032297
ReeceNichols - Branson
Source: SOMOMLS,MLS#: 60300414
Facts & features
Interior
Bedrooms & bathrooms
- Bedrooms: 3
- Bathrooms: 2
- Full bathrooms: 2
Heating
- Forced Air, Central, Heat Pump, Electric
Cooling
- Central Air, Ceiling Fan(s)
Appliances
- Included: Dishwasher, Free-Standing Electric Oven, Microwave, Water Softener Owned, Refrigerator, Electric Water Heater, Disposal
- Laundry: Main Level, W/D Hookup
Features
- High Speed Internet, Laminate Counters, Vaulted Ceiling(s), Walk-In Closet(s), Walk-in Shower
- Flooring: Carpet, Linoleum
- Windows: Double Pane Windows
- Has basement: No
- Attic: None
- Has fireplace: No
Interior area
- Total structure area: 1,680
- Total interior livable area: 1,680 sqft
- Finished area above ground: 1,680
- Finished area below ground: 0
Property
Parking
- Total spaces: 3
- Parking features: RV Access/Parking, Private, Gravel, Gated, Garage Faces Side, Driveway, Additional Parking, RV Barn
- Garage spaces: 3
- Has uncovered spaces: Yes
Features
- Levels: One
- Stories: 1
- Patio & porch: Patio
- Exterior features: Rain Gutters
- Fencing: Partial,Barbed Wire
- Has view: Yes
- View description: Panoramic, Creek/Stream, Valley, Lake, Water
- Has water view: Yes
- Water view: Lake,Water,Creek/Stream
- Waterfront features: Waterfront, Lake Front, Pond
Lot
- Size: 80 Acres
- Features: Acreage, Wooded/Cleared Combo, Horses Allowed, Waterfront, Pasture, Paved, Mature Trees, Dead End Street, Cleared, Bottom Ground, Adjoins Government Land, Secluded
Details
- Additional structures: Outbuilding
- Parcel number: 106.014000000006.000
- Horses can be raised: Yes
Construction
Type & style
- Home type: MobileManufactured
- Property subtype: Manufactured On Land
Materials
- Vinyl Siding
- Foundation: Block
- Roof: Asphalt
Condition
- Year built: 2000
Utilities & green energy
- Sewer: Septic Tank
- Water: Private
Community & neighborhood
Security
- Security features: Smoke Detector(s)
Location
- Region: Kissee Mills
- Subdivision: Taney-Not in List
Other
Other facts
- Body type: Double Wide
- Listing terms: Cash,Conventional
- Road surface type: Chip And Seal, Gravel
Price history
| Date | Event | Price |
|---|---|---|
| 9/12/2025 | Sold | -- |
Source: | ||
| 8/29/2025 | Pending sale | $659,000$392/sqft |
Source: | ||
| 7/24/2025 | Listed for sale | $659,000$392/sqft |
Source: | ||
Public tax history
| Year | Property taxes | Tax assessment |
|---|---|---|
| 2025 | -- | $5,290 |
| 2024 | $263 +0.8% | $5,290 |
| 2023 | $261 +0.1% | $5,290 |
Find assessor info on the county website
Neighborhood: 65680
Nearby schools
GreatSchools rating
- 4/10Forsyth Elementary SchoolGrades: PK-4Distance: 6.1 mi
- 8/10Forsyth Middle SchoolGrades: 5-8Distance: 6.1 mi
- 6/10Forsyth High SchoolGrades: 9-12Distance: 6.1 mi
Schools provided by the listing agent
- Elementary: Forsyth
- Middle: Forsyth
- High: Forsyth
Source: SOMOMLS. This data may not be complete. We recommend contacting the local school district to confirm school assignments for this home.
