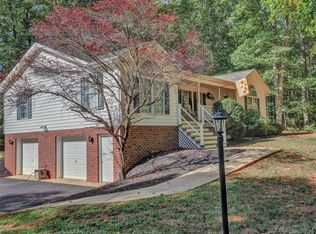Sold for $649,950
$649,950
1552 Palmore Rd, Powhatan, VA 23139
4beds
2,503sqft
Single Family Residence
Built in 2024
2.31 Acres Lot
$661,800 Zestimate®
$260/sqft
$3,060 Estimated rent
Home value
$661,800
Estimated sales range
Not available
$3,060/mo
Zestimate® history
Loading...
Owner options
Explore your selling options
What's special
Discover your dream home with this stunning new construction, ideally located in a prime Powhatan area—that isn't located in a subdivision. Set on a spacious 2.31-acre wooded lot, Ready for a quick closing and offers an ideal blend of comfort and style. Home is 100% complete and the photos are of the actual home and land. The open floor plan includes a first-floor primary suite, along with three additional bedrooms—each with its own attached bathroom. The great room is bright and inviting, featuring a stone gas fireplace, while the dining area seamlessly flows into both the great room and kitchen. The kitchen boasts light cabinetry, granite countertops, under-cabinet lighting, and a striking 62” designer island. A freestanding double oven, 9’ ceilings, and low-maintenance LVP flooring add to the appeal.
Additional highlights include a walk-in attic for extra storage, a two-car attached garage, and Xfinity high-speed internet and TV availability. Located just off Rocky Ford Road, this home offers the perfect balance of seclusion and accessibility. Don't miss your chance to own this exceptional property!
Zillow last checked: 8 hours ago
Listing updated: April 22, 2025 at 09:20am
Listed by:
Shelly Blair 804-305-9911,
Village Concepts Realty Group
Bought with:
Veronica Meagher, 0225248460
River Fox Realty
Source: CVRMLS,MLS#: 2508080 Originating MLS: Central Virginia Regional MLS
Originating MLS: Central Virginia Regional MLS
Facts & features
Interior
Bedrooms & bathrooms
- Bedrooms: 4
- Bathrooms: 4
- Full bathrooms: 3
- 1/2 bathrooms: 1
Primary bedroom
- Level: First
- Dimensions: 17.8 x 14.0
Bedroom 2
- Description: Carpet, Built in's, WIC, Full Bath
- Level: Second
- Dimensions: 20.1 x 14.4
Bedroom 3
- Description: Carpet, Two closets, Full Bath Attached
- Level: Second
- Dimensions: 19.8 x 15.5
Bedroom 4
- Description: Carpet, Bath attached
- Level: Second
- Dimensions: 15.5 x 12.9
Additional room
- Description: Covered Rear Deck
- Level: First
- Dimensions: 14.0 x 12.0
Dining room
- Level: First
- Dimensions: 14.4 x 13.5
Foyer
- Level: First
- Dimensions: 0 x 0
Other
- Description: Shower
- Level: First
Other
- Description: Tub & Shower
- Level: Second
Great room
- Level: First
- Dimensions: 17.10 x 14.4
Half bath
- Level: First
Laundry
- Level: First
- Dimensions: 0 x 0
Heating
- Electric, Heat Pump
Cooling
- Central Air
Features
- Bedroom on Main Level, High Ceilings
- Flooring: Carpet, Ceramic Tile, Vinyl
- Basement: Crawl Space
- Attic: Walk-In
- Number of fireplaces: 1
- Fireplace features: Gas
Interior area
- Total interior livable area: 2,503 sqft
- Finished area above ground: 2,503
- Finished area below ground: 0
Property
Parking
- Total spaces: 2
- Parking features: Attached, Driveway, Garage, Unpaved
- Attached garage spaces: 2
- Has uncovered spaces: Yes
Features
- Levels: Two
- Stories: 2
- Exterior features: Unpaved Driveway
- Pool features: None
Lot
- Size: 2.31 Acres
- Features: Wooded
Details
- Parcel number: 03950N
Construction
Type & style
- Home type: SingleFamily
- Architectural style: Cape Cod
- Property subtype: Single Family Residence
Materials
- Drywall, Frame, Vinyl Siding
- Roof: Composition
Condition
- New Construction
- New construction: Yes
- Year built: 2024
Utilities & green energy
- Sewer: Septic Tank
- Water: Well
Community & neighborhood
Location
- Region: Powhatan
- Subdivision: None
Other
Other facts
- Ownership: Individuals
- Ownership type: Sole Proprietor
Price history
| Date | Event | Price |
|---|---|---|
| 4/22/2025 | Sold | $649,950$260/sqft |
Source: | ||
| 4/3/2025 | Pending sale | $649,950$260/sqft |
Source: | ||
| 3/29/2025 | Listed for sale | $649,950$260/sqft |
Source: | ||
| 3/29/2025 | Listing removed | $649,950$260/sqft |
Source: | ||
| 1/28/2025 | Listed for sale | $649,950$260/sqft |
Source: | ||
Public tax history
Tax history is unavailable.
Neighborhood: 23139
Nearby schools
GreatSchools rating
- 7/10Powhatan Elementary SchoolGrades: PK-5Distance: 3.7 mi
- 5/10Powhatan Jr. High SchoolGrades: 6-8Distance: 3.8 mi
- 6/10Powhatan High SchoolGrades: 9-12Distance: 5.6 mi
Schools provided by the listing agent
- Elementary: Powhatan
- Middle: Powhatan
- High: Powhatan
Source: CVRMLS. This data may not be complete. We recommend contacting the local school district to confirm school assignments for this home.
Get a cash offer in 3 minutes
Find out how much your home could sell for in as little as 3 minutes with a no-obligation cash offer.
Estimated market value
$661,800
