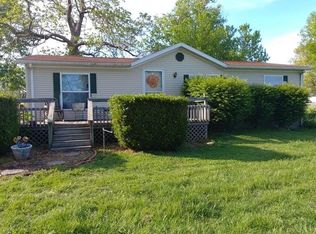LOVE LOVE this Floor Plan!! This home offers 3 Bedroom, 2 full baths, an Open floor plan with a large Living room, Kitchen with Breakfast Bar, a dining area, and an array of Kitchen appliances included. Walk in from the Garage into a bonus area, a great spot for stopping and taking your shoes off and unloading your work or school stuff. A nice foyer area for welcoming your guest. Wanting Split bedrooms? Perfect! The spacious Master offers an awesome master bathroom and walk-in closet on one side of the house, with the 2 other nice size bedrooms and another full bath on the other side. Sit and relax on the Deck that over looks the fenced in back yard. Need more yard? No worries, check out the large side yard! 2 car attached garage. This home is immaculate, and will not Last!! Call us today for your own private showing! Owner CANNOT close before Oct. 31st, 2019. Bench with Cubbies Does NOT Stay.
This property is off market, which means it's not currently listed for sale or rent on Zillow. This may be different from what's available on other websites or public sources.

