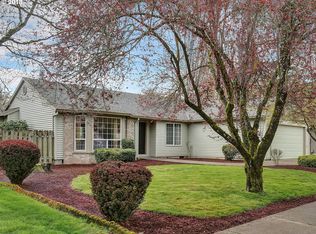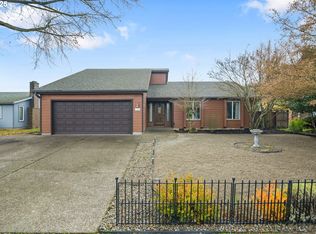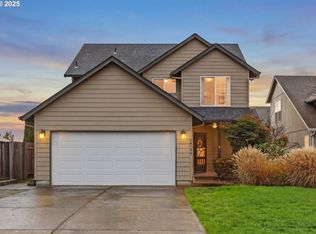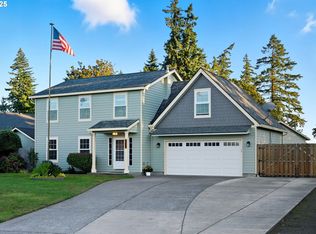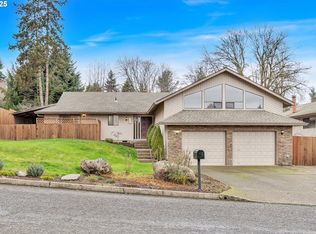Welcome to his charming single level home on a quiet street in north Canby. With nearly 1700 square feet of living space, this 3 bedroom, two full bath home provides plenty of room for comfortable living and entertaining. You'll find a large living room, a formal dining area, a separate family room with gas fireplace, and a spacious primary bedroom. There's also custom motorized blinds on the windows, a 3 car garage, and an inviting fully-fenced backyard featuring a large deck and lots of mature landscaping. Very close to Eco Park, walking trail, and dog park.
Active
$529,000
1552 NE 19th Loop, Canby, OR 97013
3beds
1,692sqft
Est.:
Residential, Single Family Residence
Built in 1994
6,969.6 Square Feet Lot
$528,300 Zestimate®
$313/sqft
$-- HOA
What's special
Formal dining areaInviting fully-fenced backyardLarge deckSpacious primary bedroomMature landscapingQuiet street
- 149 days |
- 1,065 |
- 43 |
Zillow last checked: 8 hours ago
Listing updated: October 18, 2025 at 07:17am
Listed by:
Jerry Fisher 503-989-0570,
RE/MAX Equity Group
Source: RMLS (OR),MLS#: 273639432
Tour with a local agent
Facts & features
Interior
Bedrooms & bathrooms
- Bedrooms: 3
- Bathrooms: 2
- Full bathrooms: 2
- Main level bathrooms: 2
Rooms
- Room types: Bedroom 2, Bedroom 3, Dining Room, Family Room, Kitchen, Living Room, Primary Bedroom
Primary bedroom
- Level: Main
- Area: 221
- Dimensions: 17 x 13
Bedroom 2
- Level: Main
- Area: 100
- Dimensions: 10 x 10
Bedroom 3
- Level: Main
- Area: 100
- Dimensions: 10 x 10
Dining room
- Level: Main
- Area: 130
- Dimensions: 13 x 10
Family room
- Features: Fireplace
- Level: Main
- Area: 208
- Dimensions: 16 x 13
Kitchen
- Features: Hardwood Floors
- Level: Main
Living room
- Level: Main
- Area: 150
- Dimensions: 15 x 10
Heating
- Forced Air, Fireplace(s)
Cooling
- Central Air
Appliances
- Included: Built In Oven, Built-In Range, Dishwasher, Disposal, Free-Standing Refrigerator, Plumbed For Ice Maker, Range Hood, Washer/Dryer, Gas Water Heater
- Laundry: Laundry Room
Features
- Flooring: Hardwood, Wall to Wall Carpet
- Basement: Crawl Space,None
- Number of fireplaces: 1
- Fireplace features: Gas
Interior area
- Total structure area: 1,692
- Total interior livable area: 1,692 sqft
Property
Parking
- Total spaces: 3
- Parking features: Driveway, On Street, Garage Door Opener, Attached
- Attached garage spaces: 3
- Has uncovered spaces: Yes
Features
- Levels: One
- Stories: 1
- Patio & porch: Deck
- Exterior features: Yard
- Fencing: Fenced
Lot
- Size: 6,969.6 Square Feet
- Features: Level, Sprinkler, SqFt 5000 to 6999
Details
- Parcel number: 01564122
Construction
Type & style
- Home type: SingleFamily
- Architectural style: Ranch
- Property subtype: Residential, Single Family Residence
Materials
- Cement Siding
- Foundation: Concrete Perimeter
- Roof: Composition
Condition
- Resale
- New construction: No
- Year built: 1994
Utilities & green energy
- Gas: Gas
- Sewer: Public Sewer
- Water: Public
Community & HOA
HOA
- Has HOA: No
Location
- Region: Canby
Financial & listing details
- Price per square foot: $313/sqft
- Tax assessed value: $471,062
- Annual tax amount: $5,067
- Date on market: 7/16/2025
- Listing terms: Cash,Conventional,FHA,VA Loan
Estimated market value
$528,300
$502,000 - $555,000
$2,702/mo
Price history
Price history
| Date | Event | Price |
|---|---|---|
| 10/14/2025 | Listed for sale | $529,000$313/sqft |
Source: | ||
| 9/29/2025 | Pending sale | $529,000$313/sqft |
Source: | ||
| 7/16/2025 | Listed for sale | $529,000+278%$313/sqft |
Source: | ||
| 5/5/1995 | Sold | $139,950$83/sqft |
Source: Public Record Report a problem | ||
Public tax history
Public tax history
| Year | Property taxes | Tax assessment |
|---|---|---|
| 2024 | $5,067 +2.4% | $285,700 +3% |
| 2023 | $4,948 +6.2% | $277,379 +3% |
| 2022 | $4,661 +3.8% | $269,300 +3% |
Find assessor info on the county website
BuyAbility℠ payment
Est. payment
$3,077/mo
Principal & interest
$2526
Property taxes
$366
Home insurance
$185
Climate risks
Neighborhood: 97013
Nearby schools
GreatSchools rating
- 3/10William Knight Elementary SchoolGrades: K-6Distance: 1.4 mi
- 3/10Baker Prairie Middle SchoolGrades: 7-8Distance: 1.5 mi
- 7/10Canby High SchoolGrades: 9-12Distance: 1.9 mi
Schools provided by the listing agent
- Elementary: Knight
- Middle: Baker Prairie
- High: Canby
Source: RMLS (OR). This data may not be complete. We recommend contacting the local school district to confirm school assignments for this home.
- Loading
- Loading
