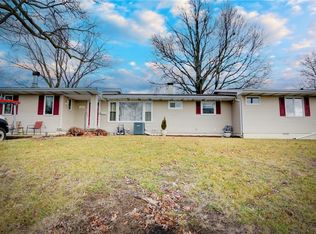Who says you can't have everything in your next house? How about a spacious Ranch that keeps giving! Great layout of space here and situated perfectly on a large corner lot. The split floor plan make this home SUPER convenient for the family looking for room to grow and entertain. Extra parking for the RV & guests. Just steps from elementary school, shopping & dining. Updated bathrooms, Family room addition on main level & Newly renovated kitchen complete with new tops, custom cabinetry & NEW stainless appliances. Windows have been replaced, hardwoods are gorgeous & the hot tub around back is just added BONUS. If additional space is needed, lower level is the perfect in-law suite. Exceptional Value for the family looking to grow or the homeowner wanting the convenience of NO STEPS with extra space in lower level for family gatherings!
This property is off market, which means it's not currently listed for sale or rent on Zillow. This may be different from what's available on other websites or public sources.

