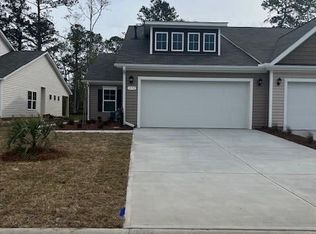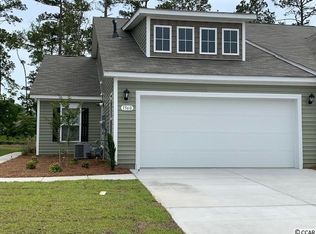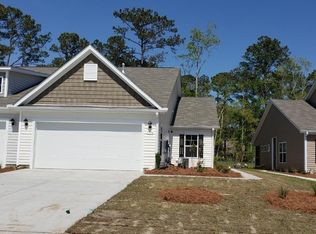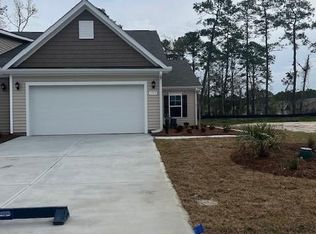Sold for $315,000 on 04/11/25
$315,000
1552 Jardine Loop, Little River, SC 29566
3beds
1,401sqft
Townhouse, Single Family Residence
Built in 2021
4,791.6 Square Feet Lot
$308,800 Zestimate®
$225/sqft
$2,052 Estimated rent
Home value
$308,800
$290,000 - $330,000
$2,052/mo
Zestimate® history
Loading...
Owner options
Explore your selling options
What's special
Step into this enchanting residence nestled in the sought-after community of The Townes at Heather Glen in Little River, where modern elegance meets comfortable living. Enjoy the resort style pool complex, club house with gym, dog park and community gardens. This home offers three spacious bedrooms and two thoughtfully designed bathrooms, including a master bath featuring dual sinks for added convenience. Home is equipped with a smart home technology package. The open floor plan seamlessly connects the living, dining, and kitchen areas, highlighted by breathtaking vaulted ceilings that bathe the space in an abundance of natural light. Adorned with gleaming granite countertops and complemented by stainless steel appliances, the culinary space is a true chef's delight. Relax in the serene screened-in porch or step out onto the extended back patio, perfect for outdoor gatherings. The well-manicured garden beds, enhanced with white stone, provide a charming backdrop, while the included lawn maintenance and irrigation make upkeep a breeze. Additional amenities include a generous walk-in closet, a large food pantry for all your storage needs, and a two-car garage, ensuring that this home stands out as an exceptional haven.
Zillow last checked: 8 hours ago
Listing updated: April 11, 2025 at 10:06am
Listed by:
Jeffrey M Totton 845-234-7787,
HIGHGARDEN REAL ESTATE
Bought with:
Ryan Powers, 260766
ASAP Realty, Inc
Source: CCAR,MLS#: 2500481 Originating MLS: Coastal Carolinas Association of Realtors
Originating MLS: Coastal Carolinas Association of Realtors
Facts & features
Interior
Bedrooms & bathrooms
- Bedrooms: 3
- Bathrooms: 2
- Full bathrooms: 2
Primary bedroom
- Level: First
Primary bedroom
- Dimensions: 14'5x14'1
Bedroom 1
- Level: First
Bedroom 1
- Dimensions: 11'3x10'5
Bedroom 2
- Level: First
Bedroom 2
- Dimensions: 11'7x11'5
Primary bathroom
- Features: Dual Sinks, Separate Shower
Dining room
- Dimensions: 13'x10'5
Family room
- Features: Ceiling Fan(s), Vaulted Ceiling(s)
Great room
- Dimensions: 14'7x14'6
Kitchen
- Features: Kitchen Island, Pantry, Stainless Steel Appliances, Solid Surface Counters
Kitchen
- Dimensions: 10'6x17'1
Other
- Features: Bedroom on Main Level, Entrance Foyer
Heating
- Central, Electric, Gas
Cooling
- Central Air
Appliances
- Included: Dishwasher, Disposal, Microwave, Range, Refrigerator, Dryer, Washer
- Laundry: Washer Hookup
Features
- Attic, Pull Down Attic Stairs, Permanent Attic Stairs, Split Bedrooms, Window Treatments, Bedroom on Main Level, Entrance Foyer, Kitchen Island, Stainless Steel Appliances, Solid Surface Counters
- Flooring: Carpet, Laminate, Tile
- Doors: Insulated Doors
- Attic: Pull Down Stairs,Permanent Stairs
Interior area
- Total structure area: 1,955
- Total interior livable area: 1,401 sqft
Property
Parking
- Total spaces: 4
- Parking features: Attached, Garage, Two Car Garage, Garage Door Opener
- Attached garage spaces: 2
Features
- Levels: One
- Stories: 1
- Patio & porch: Rear Porch, Patio, Porch, Screened
- Exterior features: Sprinkler/Irrigation, Porch, Patio
- Pool features: Community, Outdoor Pool
Lot
- Size: 4,791 sqft
- Features: Outside City Limits, Rectangular, Rectangular Lot
Details
- Additional parcels included: ,
- Parcel number: 30715040101
- Zoning: Res
- Special conditions: None
Construction
Type & style
- Home type: SingleFamily
- Architectural style: Patio Home
- Property subtype: Townhouse, Single Family Residence
- Attached to another structure: Yes
Materials
- Vinyl Siding, Wood Frame
- Foundation: Slab
Condition
- Resale
- Year built: 2021
Details
- Builder model: Tuscan A
Utilities & green energy
- Water: Public
- Utilities for property: Cable Available, Electricity Available, Natural Gas Available, Phone Available, Sewer Available, Underground Utilities, Water Available
Green energy
- Energy efficient items: Doors, Windows
Community & neighborhood
Security
- Security features: Smoke Detector(s)
Community
- Community features: Clubhouse, Golf Carts OK, Recreation Area, Long Term Rental Allowed, Pool
Location
- Region: Little River
- Subdivision: The Townes at Heather Glen
HOA & financial
HOA
- Has HOA: Yes
- HOA fee: $284 monthly
- Amenities included: Clubhouse, Owner Allowed Golf Cart, Owner Allowed Motorcycle, Pet Restrictions
- Services included: Association Management, Common Areas, Maintenance Grounds, Pool(s), Recreation Facilities, Trash
Other
Other facts
- Listing terms: Cash,Conventional,FHA,VA Loan
Price history
| Date | Event | Price |
|---|---|---|
| 4/11/2025 | Sold | $315,000-1.3%$225/sqft |
Source: | ||
| 3/13/2025 | Contingent | $319,000$228/sqft |
Source: | ||
| 1/7/2025 | Listed for sale | $319,000+10.4%$228/sqft |
Source: | ||
| 4/2/2022 | Listing removed | -- |
Source: | ||
| 11/18/2021 | Pending sale | $289,070$206/sqft |
Source: | ||
Public tax history
Tax history is unavailable.
Neighborhood: 29566
Nearby schools
GreatSchools rating
- 6/10Waterway ElementaryGrades: PK-5Distance: 5 mi
- 8/10North Myrtle Beach Middle SchoolGrades: 6-8Distance: 4.9 mi
- 6/10North Myrtle Beach High SchoolGrades: 9-12Distance: 3.9 mi
Schools provided by the listing agent
- Elementary: Waterway Elementary
- Middle: North Myrtle Beach Middle School
- High: North Myrtle Beach High School
Source: CCAR. This data may not be complete. We recommend contacting the local school district to confirm school assignments for this home.

Get pre-qualified for a loan
At Zillow Home Loans, we can pre-qualify you in as little as 5 minutes with no impact to your credit score.An equal housing lender. NMLS #10287.
Sell for more on Zillow
Get a free Zillow Showcase℠ listing and you could sell for .
$308,800
2% more+ $6,176
With Zillow Showcase(estimated)
$314,976


