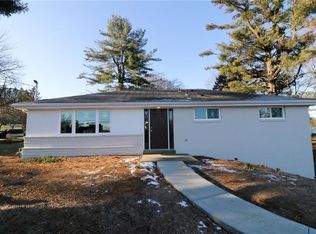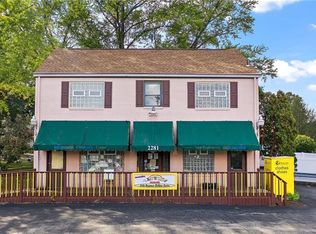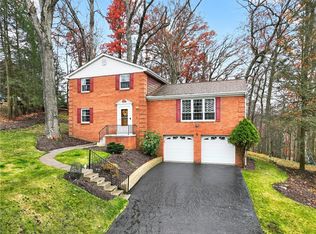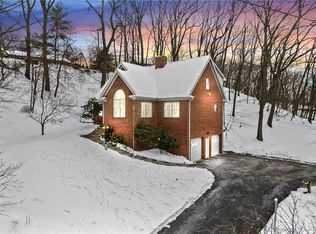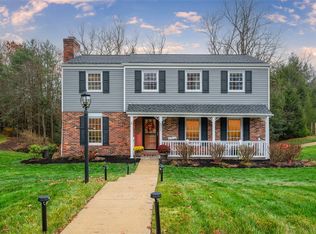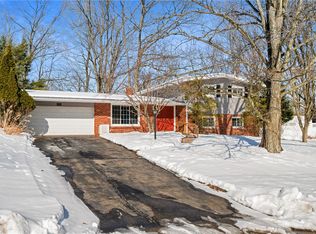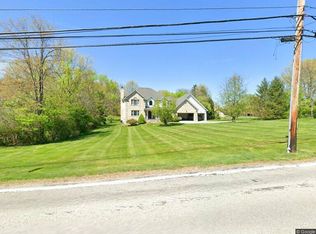This beautiful home offers modern comfort and versatile living spaces on a generous lot. The renovated kitchen showcases granite countertops, stainless appliances, and a stylish tile backsplash. A stone gas fireplace anchors the cozy family room, which opens to a screened-in porch for year-round enjoyment. Spacious living and dining rooms make entertaining easy, while a flexible office could serve as a fourth bedroom. The loft provides even more options. The owner’s suite boasts a walk-in closet and renovated bath, complemented by an updated guest bath. A finished basement with game room and wet bar extends the living space. The oversized garage offers ample storage, and a French drain ensures efficient water management. Recent 2024 updates include a new furnace, gutters, and downspouts. Mature trees light up beautifully at night, creating a welcoming outdoor ambiance. A must-see property blending style, function, and charm.
Contingent
$499,900
1552 Ingomar Heights Rd, Pittsburgh, PA 15237
3beds
2,552sqft
Est.:
Single Family Residence
Built in 1979
0.55 Acres Lot
$473,800 Zestimate®
$196/sqft
$-- HOA
What's special
Stone gas fireplaceRenovated kitchenRenovated bathCozy family roomFlexible officeUpdated guest bathGenerous lot
- 36 days |
- 1,673 |
- 70 |
Likely to sell faster than
Zillow last checked: 8 hours ago
Listing updated: January 21, 2026 at 08:15am
Listed by:
Diane McConaghy 724-933-6300,
RE/MAX SELECT REALTY 724-933-6300
Source: WPMLS,MLS#: 1721664 Originating MLS: West Penn Multi-List
Originating MLS: West Penn Multi-List
Facts & features
Interior
Bedrooms & bathrooms
- Bedrooms: 3
- Bathrooms: 4
- Full bathrooms: 2
- 1/2 bathrooms: 2
Primary bedroom
- Level: Upper
- Dimensions: 12x19
Bedroom 2
- Level: Upper
- Dimensions: 12x11
Bedroom 3
- Level: Upper
- Dimensions: 16x12
Den
- Level: Upper
- Dimensions: 7x11
Dining room
- Level: Main
- Dimensions: 13x11
Entry foyer
- Level: Main
Family room
- Level: Main
- Dimensions: 12x25
Game room
- Level: Lower
- Dimensions: 12x17
Kitchen
- Level: Main
- Dimensions: 17x11
Laundry
- Level: Lower
- Dimensions: 6x9
Living room
- Level: Main
- Dimensions: 18x14
Heating
- Forced Air, Gas
Cooling
- Central Air
Appliances
- Included: Some Gas Appliances, Dryer, Dishwasher, Refrigerator, Stove, Washer
Features
- Flooring: Carpet, Laminate
- Basement: Finished
- Number of fireplaces: 1
- Fireplace features: Family/Living/Great Room
Interior area
- Total structure area: 2,552
- Total interior livable area: 2,552 sqft
Video & virtual tour
Property
Parking
- Total spaces: 2
- Parking features: Built In, Garage Door Opener
- Has attached garage: Yes
Features
- Levels: Two
- Stories: 2
Lot
- Size: 0.55 Acres
- Dimensions: 0.547
Details
- Parcel number: 0823G00190000000
Construction
Type & style
- Home type: SingleFamily
- Architectural style: Two Story
- Property subtype: Single Family Residence
Condition
- Resale
- Year built: 1979
Utilities & green energy
- Sewer: Public Sewer
- Water: Public
Community & HOA
Location
- Region: Pittsburgh
Financial & listing details
- Price per square foot: $196/sqft
- Tax assessed value: $230,600
- Annual tax amount: $5,902
- Date on market: 1/8/2026
Estimated market value
$473,800
$450,000 - $497,000
$3,135/mo
Price history
Price history
| Date | Event | Price |
|---|---|---|
| 1/21/2026 | Contingent | $499,900$196/sqft |
Source: | ||
| 1/8/2026 | Listed for sale | $499,900$196/sqft |
Source: | ||
| 12/24/2025 | Listing removed | $499,900$196/sqft |
Source: | ||
| 10/13/2025 | Price change | $499,900-5.7%$196/sqft |
Source: | ||
| 8/13/2025 | Price change | $530,000-7.8%$208/sqft |
Source: | ||
Public tax history
Public tax history
| Year | Property taxes | Tax assessment |
|---|---|---|
| 2025 | $5,874 +7.3% | $212,600 |
| 2024 | $5,477 +444.6% | $212,600 |
| 2023 | $1,006 | $212,600 |
Find assessor info on the county website
BuyAbility℠ payment
Est. payment
$3,180/mo
Principal & interest
$2355
Property taxes
$650
Home insurance
$175
Climate risks
Neighborhood: 15237
Nearby schools
GreatSchools rating
- 7/10Ingomar El SchoolGrades: K-5Distance: 1.2 mi
- 5/10Ingomar Middle SchoolGrades: 6-8Distance: 0.5 mi
- 9/10North Allegheny Senior High SchoolGrades: 9-12Distance: 2.2 mi
Schools provided by the listing agent
- District: North Allegheny
Source: WPMLS. This data may not be complete. We recommend contacting the local school district to confirm school assignments for this home.
Open to renting?
Browse rentals near this home.- Loading
