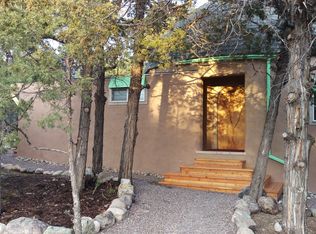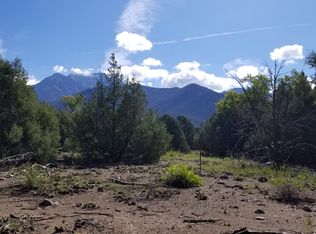Sold for $295,000 on 05/12/23
$295,000
1552 Forest Hills Ol, Crestone, CO 81131
2beds
1,097sqft
Single Family Residence
Built in 2013
1.09 Acres Lot
$313,900 Zestimate®
$269/sqft
$1,923 Estimated rent
Home value
$313,900
$298,000 - $333,000
$1,923/mo
Zestimate® history
Loading...
Owner options
Explore your selling options
What's special
Rare opportunity to own a custom Geodesic Dome home! Built with a modern take on traditional Mexican style interior design, you’ll find rounded-top doors with full perimeter tile accents and tile for flooring, baseboards, and countertops. Complementary colors and other accents create a warm and inviting atmosphere. Enter into this truly unique Crestone home through a stunning custom crafted curved door with 3D tree on both sides, leading to a small foyer nook for shoes and coats. The center of the home is a two-story 24ft diameter dome with living-area extensions at the northern and southern sides of the dome for the kitchen and bedroom areas. The first floor features a light-filled living room with large perimeter windows overlooking backyard gardens and mountain views. The kitchen features stainless appliances, ample cupboards, and under-counter storage space. Additionally, a ceiling-high storage cabinet with adjustable shelves as well as a large enclosed pantry able to accommodate every level of kitchen expertise and storage needs. The first-floor bedroom features a custom-made headboard from reclaimed 100-year old wood, designed to make the rounded walls accommodate a rectangular double size bed. A large clothing closet offers lots of hanging and storage area. The bath includes a deep soaking tub/shower combo. Upstairs, the second bedroom features a huge closet/storage room. A skylight provides light all day and is easily opened for fresh air. The private fenced yard has established gardens with perennial bulbs and other ornamentals awaiting the next owner's loving care, complemented by a Geodesic Dome greenhouse with the ability to grow food and other plants for a much longer season. A good-size enclosed storage area is located inside on the north side. Many potting supplies are also included. Situated on a private cul-de-sac on over an acre of property, and steps away from the rushing sounds of Willow Creek, this property is a must see and priced to sell!
Zillow last checked: 8 hours ago
Listing updated: May 12, 2023 at 12:48pm
Listed by:
Nick Nevares 719-256-4444 nick@mountainsiderealty.com,
Mountainside Realty
Bought with:
Nick Nevares, 100082912
Mountainside Realty
Source: REcolorado,MLS#: 6221735
Facts & features
Interior
Bedrooms & bathrooms
- Bedrooms: 2
- Bathrooms: 1
- Full bathrooms: 1
- Main level bathrooms: 1
- Main level bedrooms: 1
Bedroom
- Level: Main
- Area: 161.88 Square Feet
- Dimensions: 11.4 x 14.2
Bedroom
- Level: Upper
- Area: 286 Square Feet
- Dimensions: 22 x 13
Bathroom
- Level: Main
- Area: 63.99 Square Feet
- Dimensions: 8.1 x 7.9
Bonus room
- Description: Pantry
- Level: Main
- Area: 33.92 Square Feet
- Dimensions: 5.3 x 6.4
Bonus room
- Description: Closet/Store Room
- Level: Upper
- Area: 128.52 Square Feet
- Dimensions: 10.8 x 11.9
Kitchen
- Level: Main
- Area: 123.12 Square Feet
- Dimensions: 11.4 x 10.8
Laundry
- Level: Main
- Area: 52.2 Square Feet
- Dimensions: 9 x 5.8
Living room
- Level: Main
- Area: 96.82 Square Feet
- Dimensions: 10.3 x 9.4
Heating
- Electric
Cooling
- None
Appliances
- Included: Dishwasher, Dryer, Oven, Range, Refrigerator, Washer
Features
- Entrance Foyer, Pantry
- Flooring: Carpet, Tile, Wood
- Windows: Double Pane Windows
- Basement: Crawl Space
Interior area
- Total structure area: 1,097
- Total interior livable area: 1,097 sqft
- Finished area above ground: 1,097
Property
Parking
- Total spaces: 2
- Details: Off Street Spaces: 2
Features
- Levels: Tri-Level
- Exterior features: Private Yard
- Fencing: Partial
Lot
- Size: 1.09 Acres
- Features: Cul-De-Sac
- Residential vegetation: Partially Wooded
Details
- Parcel number: 460508100773
- Special conditions: Standard
Construction
Type & style
- Home type: SingleFamily
- Architectural style: Dome
- Property subtype: Single Family Residence
Materials
- Frame
Condition
- Year built: 2013
Utilities & green energy
- Electric: 220 Volts
- Sewer: Public Sewer
- Water: Public
- Utilities for property: Electricity Connected, Propane
Community & neighborhood
Location
- Region: Crestone
- Subdivision: Baca Grande Chalet One
HOA & financial
HOA
- Has HOA: Yes
- HOA fee: $640 annually
- Amenities included: Golf Course, Park, Playground, Tennis Court(s), Trail(s)
- Services included: Snow Removal
- Association name: Baca Grande Property Owners Association
- Association phone: 719-256-4171
Other
Other facts
- Listing terms: 1031 Exchange,Cash,Conventional
- Ownership: Individual
- Road surface type: Dirt
Price history
| Date | Event | Price |
|---|---|---|
| 5/12/2023 | Sold | $295,000+95.4%$269/sqft |
Source: | ||
| 8/17/2016 | Sold | $151,000$138/sqft |
Source: Public Record | ||
Public tax history
| Year | Property taxes | Tax assessment |
|---|---|---|
| 2024 | $1,816 +26.6% | $14,636 |
| 2023 | $1,434 -3.9% | $14,636 +29.2% |
| 2022 | $1,492 | $11,327 +41% |
Find assessor info on the county website
Neighborhood: 81131
Nearby schools
GreatSchools rating
- 7/10Moffat PK-12 SchoolGrades: PK-12Distance: 12.8 mi
Schools provided by the listing agent
- Elementary: Moffat
- Middle: Moffat
- High: Moffat
- District: Moffat 2
Source: REcolorado. This data may not be complete. We recommend contacting the local school district to confirm school assignments for this home.

Get pre-qualified for a loan
At Zillow Home Loans, we can pre-qualify you in as little as 5 minutes with no impact to your credit score.An equal housing lender. NMLS #10287.

