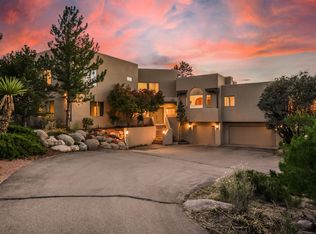Gracious pueblo style home near Elena Gallegos. Tranquil courtyard entry. Curved wall of windows & stone FP greet you. Inlaid oak floors in DR. Spacious kitchen has granite, stainless and pantry. Family Room opens to covered patio with outdoor kiva fireplace and built-in grill. Watch the sunset from this lovely patio. Luxurious master suite has 2-way FP, spa bath, double sinks, separate shower and huge walk-in closet! 3 more large bedrooms, 1 with an attached 3/4 bath. All on main level! Downstairs has gigantic game/entertainment room with walk-out patio and 2 more bedrooms/offices with a full bath. Perfect for guests or family! Landscaped yard with pool (auto cover) and cabana. Much storage through-out. Oversized, finished 3-car garage. Resort-like living waiting for you!
This property is off market, which means it's not currently listed for sale or rent on Zillow. This may be different from what's available on other websites or public sources.
