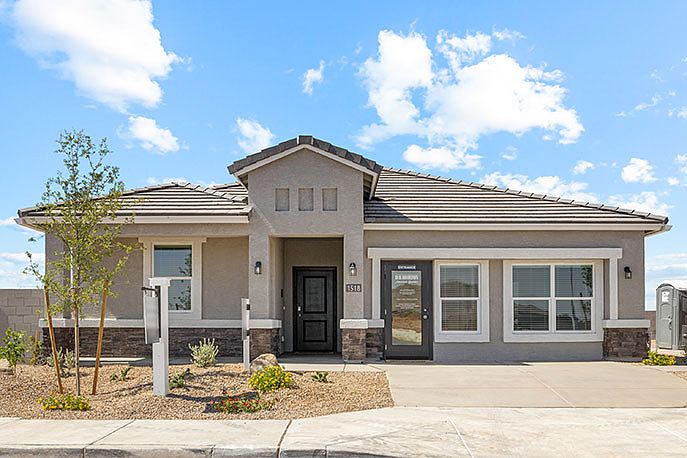Welcome to your dream home! Spanning 1823 square feet, the Cali is a charming 4-bedroom, 2-bathroom home offering the perfect blend of comfort, style and convenience. This popular floor plan features an open and bright living area, perfect for entertaining or relaxing. The openness seamlessly connects the living room to the dining area and modern kitchen, complete with stainless steel appliances, granite countertops and ample cabinet space. The primary suite is a true retreat, featuring a walk-in closet and private en-suite bathroom with dual sinks. Three additional bedrooms offer plenty of space for family members, guests or even a home office. Don't miss the opportunity to make this house your new home! Home is currently under construction. Estimated completion May/June 2025.
Pending
$390,530
1552 E Mason Dr, Casa Grande, AZ 85122
4beds
2baths
1,823sqft
Single Family Residence
Built in 2025
8,271 sqft lot
$-- Zestimate®
$214/sqft
$77/mo HOA
- 107 days
- on Zillow |
- 48 |
- 0 |
Zillow last checked: 7 hours ago
Listing updated: June 09, 2025 at 02:29pm
Listed by:
Tara L Tabor 520-600-2360,
DRH Properties Inc
Source: ARMLS,MLS#: 6811016

Travel times
Schedule tour
Select your preferred tour type — either in-person or real-time video tour — then discuss available options with the builder representative you're connected with.
Select a date
Facts & features
Interior
Bedrooms & bathrooms
- Bedrooms: 4
- Bathrooms: 2
Heating
- Electric
Cooling
- Central Air
Appliances
- Laundry: Wshr/Dry HookUp Only
Features
- Smart Home, Granite Counters, Double Vanity, Breakfast Bar, 9+ Flat Ceilings, Kitchen Island
- Flooring: Carpet, Tile
- Windows: Low Emissivity Windows, Double Pane Windows, ENERGY STAR Qualified Windows, Vinyl Frame
- Has basement: No
- Has fireplace: No
- Fireplace features: None
Interior area
- Total structure area: 1,823
- Total interior livable area: 1,823 sqft
Property
Parking
- Total spaces: 4
- Parking features: Garage, Open
- Garage spaces: 2
- Uncovered spaces: 2
Features
- Stories: 1
- Patio & porch: Covered
- Pool features: None
- Spa features: None
- Fencing: Block
Lot
- Size: 8,271 sqft
- Features: Desert Front, Dirt Back
Details
- Parcel number: 50527293
Construction
Type & style
- Home type: SingleFamily
- Property subtype: Single Family Residence
Materials
- Stucco, Wood Frame, Painted
- Roof: Composition
Condition
- Under Construction
- New construction: Yes
- Year built: 2025
Details
- Builder name: DR Horton
Utilities & green energy
- Sewer: Public Sewer
- Water: Pvt Water Company
Community & HOA
Community
- Features: Playground, Biking/Walking Path
- Subdivision: Carlton Commons
HOA
- Has HOA: Yes
- Services included: Maintenance Grounds
- HOA fee: $77 monthly
- HOA name: Carlton Commons
- HOA phone: 480-422-0888
Location
- Region: Casa Grande
Financial & listing details
- Price per square foot: $214/sqft
- Tax assessed value: $1,500
- Annual tax amount: $70
- Date on market: 3/8/2025
- Listing terms: Cash,Conventional,FHA,VA Loan
- Ownership: Fee Simple
About the community
Elevate your lifestyle with a new home at Carlton Commons, an inviting community nestled in Casa Grande. Experience the versatility and elegance of our diverse array of floorplans across various home collections, designed to cater to different tastes and needs.
Living in Carlton Commons means enjoying the best of Casa Grande, a city rich in both outdoor and indoor activities. Residents can explore an abundance of parks, hiking trails, and recreational areas, perfect for outdoor enthusiasts.
Casa Grande's strategic location places you near major employment centers, making your commute convenient and efficient. Additionally, the area offers a wide range of popular shopping and dining options, ensuring you have everything you need just a short distance from home.
Carlton Commons combines comfortable living with a vibrant community atmosphere, providing a perfect blend of relaxation and convenience for a truly enhanced lifestyle.
Source: DR Horton

