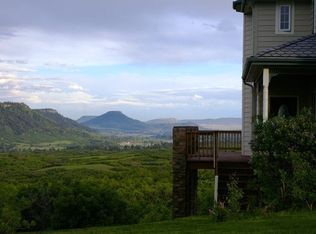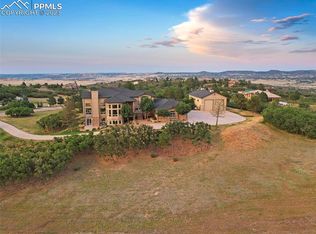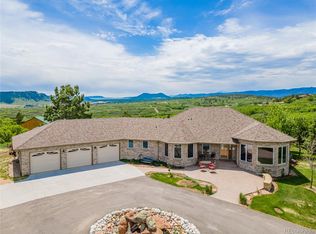Sold for $2,280,000 on 05/28/25
$2,280,000
1552 Colt Circle, Castle Rock, CO 80109
5beds
5,428sqft
Single Family Residence
Built in 1998
4.5 Acres Lot
$2,249,900 Zestimate®
$420/sqft
$5,318 Estimated rent
Home value
$2,249,900
$2.14M - $2.36M
$5,318/mo
Zestimate® history
Loading...
Owner options
Explore your selling options
What's special
Welcome to this exquisite 5-bedroom, 5-bathroom custom ranch-style home set on 4.5 serene acres, offering breathtaking views of canyons, mesas, and Pikes Peak. This home has been rebuilt from the ground up, not just remodeled. With a thoughtful layout and high-end finishes throughout, this home delivers luxury living in a private and picturesque setting. The chef’s kitchen is a showstopper, featuring custom knotty alder cabinetry, 1.5-inch-thick granite countertops, custom lighting, a spacious eat-in area, and a walk-in butler’s pantry. The family room exudes warmth and character with vaulted ceilings accented by a linear wood inlay, a cozy fireplace, hardwood flooring, and expansive windows that flood the space with natural light and frame the stunning views. Retreat to the main-floor primary suite, complete with private deck access, scenic views, and a spa-like 5-piece bath featuring a walk-in shower, soaking tub, his-and-hers vanities with knotty alder cabinetry, granite counters, and custom tile flooring. The main level also includes a private guest ensuite, powder room, formal dining room, laundry room with cabinetry, and a dedicated office with built-in alder woodwork. The walkout basement is an entertainer’s dream—offering two guest bedrooms with a Jack-and-Jill bath, a home gym, powder room, media room, and a massive wet bar with custom cabinets and granite. A hidden sauna behind a sliding barn door adds a luxurious touch. The oversized 3-car garage is fully finished with insulation, drywall, and epoxy flooring. Outside, enjoy a fully fenced property with gated entry, a paved driveway, and direct access to trails and open space. Don't forget about the concrete tile roof for peace of mind and easing of insurance costs. This versatile lot allows for horses, a barn, ADU, or workshop—with no other homes in your view to interrupt the peace and natural beauty. Great location just south of Castle Rock but far enough to enjoy piece and quiet.
Zillow last checked: 8 hours ago
Listing updated: May 28, 2025 at 12:38pm
Listed by:
Douglas McLaughlin 303-906-7646 doug@milehighliving.com,
RE/MAX Alliance,
Paige McLaughlin 303-620-6677,
RE/MAX Alliance
Bought with:
Douglas McLaughlin, 40033271
RE/MAX Alliance
Paige McLaughlin, 100077813
RE/MAX Alliance
Source: REcolorado,MLS#: 3155752
Facts & features
Interior
Bedrooms & bathrooms
- Bedrooms: 5
- Bathrooms: 5
- Full bathrooms: 2
- 3/4 bathrooms: 1
- 1/2 bathrooms: 2
- Main level bathrooms: 3
- Main level bedrooms: 2
Primary bedroom
- Level: Main
Bedroom
- Level: Main
Bedroom
- Level: Basement
Bedroom
- Description: Used As Gym
- Level: Basement
Bedroom
- Level: Basement
Primary bathroom
- Level: Main
Bathroom
- Level: Main
Bathroom
- Level: Main
Bathroom
- Description: Steam Shower
- Level: Basement
Bathroom
- Level: Basement
Dining room
- Level: Main
Family room
- Level: Main
Kitchen
- Level: Main
Laundry
- Level: Main
Media room
- Level: Basement
Office
- Level: Main
Utility room
- Level: Basement
Heating
- Forced Air
Cooling
- Central Air
Appliances
- Included: Bar Fridge, Dishwasher, Disposal, Dryer, Microwave, Oven, Range, Range Hood, Refrigerator, Washer, Water Purifier, Water Softener
Features
- Built-in Features, Eat-in Kitchen, Five Piece Bath, Granite Counters, High Ceilings, Jack & Jill Bathroom, Kitchen Island, Open Floorplan, Primary Suite, Sauna, Smoke Free, Vaulted Ceiling(s), Walk-In Closet(s), Wet Bar
- Flooring: Tile, Wood
- Windows: Double Pane Windows, Window Coverings
- Basement: Finished,Full,Walk-Out Access
- Number of fireplaces: 2
- Fireplace features: Basement, Family Room
Interior area
- Total structure area: 5,428
- Total interior livable area: 5,428 sqft
- Finished area above ground: 2,714
- Finished area below ground: 2,424
Property
Parking
- Total spaces: 3
- Parking features: Concrete, Dry Walled, Exterior Access Door, Floor Coating, Insulated Garage, Lighted, Oversized, Storage
- Attached garage spaces: 3
Features
- Levels: One
- Stories: 1
- Entry location: Ground
- Patio & porch: Deck, Patio
- Exterior features: Private Yard, Rain Gutters
- Spa features: Steam Room
- Fencing: Full
- Has view: Yes
- View description: Meadow, Mountain(s), Valley
Lot
- Size: 4.50 Acres
- Features: Landscaped, Level, Meadow, Open Space, Rolling Slope, Secluded, Sprinklers In Front, Sprinklers In Rear
- Residential vegetation: Grassed, Mixed, Wooded
Details
- Parcel number: R0389587
- Zoning: PDNU
- Special conditions: Standard
- Horses can be raised: Yes
- Horse amenities: Well Allows For
Construction
Type & style
- Home type: SingleFamily
- Architectural style: Mountain Contemporary
- Property subtype: Single Family Residence
Materials
- Frame, Rock, Stucco
- Foundation: Slab
- Roof: Concrete
Condition
- Updated/Remodeled
- Year built: 1998
Utilities & green energy
- Electric: 110V, 220 Volts
- Water: Well
- Utilities for property: Cable Available, Electricity Connected, Natural Gas Connected
Community & neighborhood
Security
- Security features: Carbon Monoxide Detector(s), Security System, Smoke Detector(s), Video Doorbell
Location
- Region: Castle Rock
- Subdivision: Keene Ranch
HOA & financial
HOA
- Has HOA: Yes
- HOA fee: $390 annually
- Amenities included: Trail(s)
- Association name: Keene Ranch
- Association phone: 303-221-1117
Other
Other facts
- Listing terms: Cash,Conventional,Jumbo
- Ownership: Corporation/Trust
- Road surface type: Paved
Price history
| Date | Event | Price |
|---|---|---|
| 5/28/2025 | Sold | $2,280,000-3%$420/sqft |
Source: | ||
| 4/29/2025 | Pending sale | $2,350,000$433/sqft |
Source: | ||
| 4/25/2025 | Listed for sale | $2,350,000+108%$433/sqft |
Source: | ||
| 12/16/2020 | Sold | $1,130,000+32.9%$208/sqft |
Source: Public Record | ||
| 10/2/2003 | Sold | $850,000$157/sqft |
Source: Public Record | ||
Public tax history
| Year | Property taxes | Tax assessment |
|---|---|---|
| 2024 | $8,396 +54.6% | $94,130 -1% |
| 2023 | $5,430 -3.4% | $95,050 +56% |
| 2022 | $5,623 | $60,940 -2.8% |
Find assessor info on the county website
Neighborhood: 80109
Nearby schools
GreatSchools rating
- 6/10Clear Sky Elementary SchoolGrades: PK-6Distance: 4 mi
- 5/10Castle Rock Middle SchoolGrades: 7-8Distance: 7.5 mi
- 8/10Castle View High SchoolGrades: 9-12Distance: 7.7 mi
Schools provided by the listing agent
- Elementary: Clear Sky
- Middle: Castle Rock
- High: Castle View
- District: Douglas RE-1
Source: REcolorado. This data may not be complete. We recommend contacting the local school district to confirm school assignments for this home.
Get a cash offer in 3 minutes
Find out how much your home could sell for in as little as 3 minutes with a no-obligation cash offer.
Estimated market value
$2,249,900
Get a cash offer in 3 minutes
Find out how much your home could sell for in as little as 3 minutes with a no-obligation cash offer.
Estimated market value
$2,249,900


