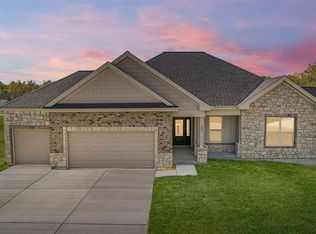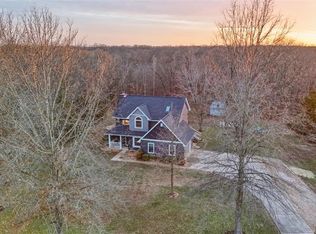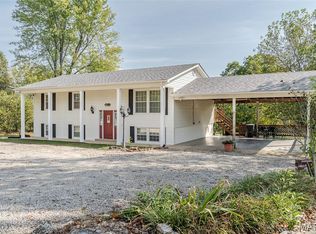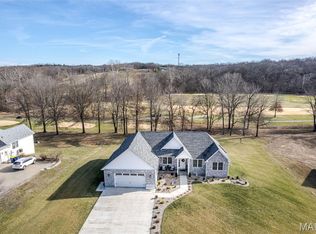Step into this remarkable 1.5 story home where classic meets modern comfort. From the moment you arrive at the covered front porch and enter the beautifully updated foyer you'll feel right at home. The heart of the home is the stunning kitchen, thoughtfully updated with granite countertops, custom cabinetry, stainless steel appliance. a spacious island with breakfast bar, and not one but two pantry closets. Heated tile floors add a touch of luxury in the kitchen and all three bathrooms. Just off the kitchen, enjoy your morning coffee or evening unwind in the inviting screened-in porch. The open floor plan flows effortlessly into a generous dining room and comfortable living area creating the perfect space for both everyday living and entertaining. The main level features a spacious primary bedroom, an additional bedroom and a beautifully updated bath. Upstairs are two oversized bedrooms and a large full bath. The finished walkout LL expands the living space with a large rec room, cozy family room with a wd burning FP, custom bar, three quarter bath and laundry room. Car enthusiasts and hobbyists will love the attached 23x23 garage plus an impressive 30x32 and additional 66x30 12' high detached garage, perfect for multiple vehicles ,
workspace or extra storage. A Circle asphalt driveway adds convenience and curb appeal.
With thoughtful updates throughout, exceptional space, and unmatched versatility, this home truly must be seen to be appreciated. Your " home sweet home" awaits.
SELLER WILL NEED A 24 HOUR RESPONSE TIME
Active
Listing Provided by: Robert Biggs, REALTORS
$550,000
1552 Clearview Rd, Union, MO 63084
4beds
3,580sqft
Est.:
Single Family Residence
Built in 1978
2 Acres Lot
$551,500 Zestimate®
$154/sqft
$-- HOA
What's special
Covered front porchGranite countertopsInviting screened-in porchLaundry roomOpen floor planSpacious primary bedroomCircle asphalt driveway
- 8 days |
- 1,943 |
- 57 |
Likely to sell faster than
Zillow last checked: 8 hours ago
Listing updated: February 22, 2026 at 02:36pm
Listing Provided by:
Robert L Biggs 636-225-8585,
Robert Biggs, REALTORS
Source: MARIS,MLS#: 26008485 Originating MLS: St. Louis Association of REALTORS
Originating MLS: St. Louis Association of REALTORS
Tour with a local agent
Facts & features
Interior
Bedrooms & bathrooms
- Bedrooms: 4
- Bathrooms: 3
- Full bathrooms: 3
- Main level bathrooms: 1
- Main level bedrooms: 2
Heating
- Electric
Cooling
- Central Air
Appliances
- Included: Electric Cooktop, Dishwasher, Disposal, Microwave, Electric Oven, Electric Range, Refrigerator, Water Softener
Features
- Basement: Concrete,Partially Finished,Full,Walk-Out Access
- Number of fireplaces: 1
- Fireplace features: Family Room, Wood Burning
Interior area
- Total structure area: 3,580
- Total interior livable area: 3,580 sqft
- Finished area above ground: 2,569
- Finished area below ground: 1,011
Property
Parking
- Total spaces: 6
- Parking features: Garage - Attached
- Attached garage spaces: 6
Features
- Levels: One and One Half
Lot
- Size: 2 Acres
- Features: Back Yard, Front Yard, Landscaped, Level, Private
Details
- Parcel number: 1751500023009000
- Special conditions: Standard
Construction
Type & style
- Home type: SingleFamily
- Architectural style: A-Frame,Traditional
- Property subtype: Single Family Residence
Materials
- Brick, Frame
- Foundation: Concrete Perimeter
Condition
- Year built: 1978
Utilities & green energy
- Electric: 220 Volts
- Sewer: Septic Tank
- Water: Public
- Utilities for property: Electricity Available, Electricity Connected
Community & HOA
Community
- Subdivision: Clifford Creek
HOA
- Has HOA: No
Location
- Region: Union
Financial & listing details
- Price per square foot: $154/sqft
- Tax assessed value: $276,120
- Annual tax amount: $3,137
- Date on market: 2/19/2026
- Cumulative days on market: 8 days
- Listing terms: Cash,Conventional
- Electric utility on property: Yes
Estimated market value
$551,500
$524,000 - $579,000
$1,984/mo
Price history
Price history
| Date | Event | Price |
|---|---|---|
| 2/19/2026 | Listed for sale | $550,000+15.3%$154/sqft |
Source: | ||
| 1/4/2023 | Sold | -- |
Source: | ||
| 12/10/2022 | Pending sale | $477,000$133/sqft |
Source: | ||
| 12/10/2022 | Contingent | $477,000$133/sqft |
Source: | ||
| 12/5/2022 | Listed for sale | $477,000-9.1%$133/sqft |
Source: | ||
| 11/2/2022 | Listing removed | -- |
Source: | ||
| 9/30/2022 | Price change | $525,000-1.9%$147/sqft |
Source: | ||
| 8/27/2022 | Listed for sale | $535,000$149/sqft |
Source: | ||
Public tax history
Public tax history
| Year | Property taxes | Tax assessment |
|---|---|---|
| 2024 | $2,906 +17.1% | $52,463 +16.9% |
| 2023 | $2,483 +2.1% | $44,889 +2.6% |
| 2022 | $2,431 +0% | $43,755 |
| 2021 | $2,430 +6.6% | $43,755 +10.8% |
| 2020 | $2,279 +9% | $39,486 |
| 2019 | $2,092 -0.2% | $39,486 +3.1% |
| 2017 | $2,096 +8% | $38,291 +8.5% |
| 2016 | $1,942 | $35,300 |
| 2015 | $1,942 | $35,300 -1.1% |
| 2014 | $1,942 | $35,709 -0.5% |
| 2013 | -- | $35,880 -7.6% |
| 2012 | -- | $38,830 |
| 2011 | -- | $38,830 -1.6% |
| 2010 | -- | $39,480 |
| 2009 | -- | $39,480 +16.8% |
| 2006 | $1,717 -1.1% | $33,788 |
| 2005 | $1,736 +14% | $33,788 +14.6% |
| 2004 | $1,524 +0.4% | $29,490 |
| 2003 | $1,518 +7% | $29,490 +6.5% |
| 2002 | $1,418 +0.1% | $27,691 |
| 2001 | $1,417 | $27,691 |
Find assessor info on the county website
BuyAbility℠ payment
Est. payment
$2,968/mo
Principal & interest
$2620
Property taxes
$348
Climate risks
Neighborhood: 63084
Nearby schools
GreatSchools rating
- 8/10Clearview Elementary SchoolGrades: K-6Distance: 0.1 mi
- 5/10Washington Middle SchoolGrades: 7-8Distance: 4.7 mi
- 7/10Washington High SchoolGrades: 9-12Distance: 4.9 mi
Schools provided by the listing agent
- Elementary: Clearview Elem.
- Middle: Washington Middle
- High: Washington High
Source: MARIS. This data may not be complete. We recommend contacting the local school district to confirm school assignments for this home.




