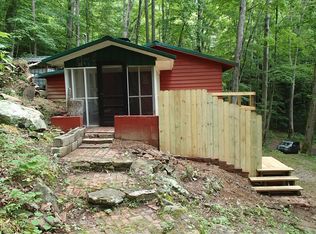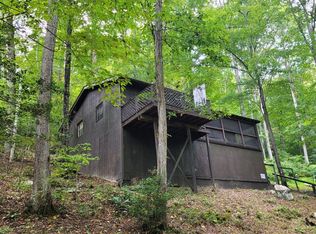Sold for $112,000 on 02/15/23
$112,000
1552 Clark Bottom Rd, London, KY 40744
2beds
1,172sqft
Cabin
Built in 1969
10,018.8 Square Feet Lot
$151,500 Zestimate®
$96/sqft
$1,073 Estimated rent
Home value
$151,500
$129,000 - $177,000
$1,073/mo
Zestimate® history
Loading...
Owner options
Explore your selling options
What's special
Looking for a cabin in the woods? This is perfectly nestled in Daniel Boone National Forest, near hiking trails, a short walk to the lake, and within minutes of Holly Bay Marina. This fully furnished 1172 sq ft. open floor plan cabin has lots of updates, new flooring in bedroom and bathroom, newly remodeled kitchen, living room with fireplace, bathroom with walk-in shower. and game room finished with bar, pool table, poker table and more! New HVAC unit installed 2 years ago! The front deck is big enough for the whole family to watch sunsets or roast marshmallows on the patio below. Come enjoy the peace and serenity this property has to offer. This would make a great place to escape the stress either for a few days or forever. INVESTORS, Looking for an Airbnb this party cabin just may be it!
Zillow last checked: 8 hours ago
Listing updated: August 28, 2025 at 10:51am
Listed by:
Michella Tuttle 606-280-6742,
CENTURY 21 Advantage Realty
Bought with:
Michella Tuttle, 277295
CENTURY 21 Advantage Realty
Source: Imagine MLS,MLS#: 22020851
Facts & features
Interior
Bedrooms & bathrooms
- Bedrooms: 2
- Bathrooms: 1
- Full bathrooms: 1
Heating
- Electric, Heat Pump
Cooling
- Electric, Heat Pump
Appliances
- Included: Microwave, Refrigerator, Range
Features
- Eat-in Kitchen, Ceiling Fan(s)
- Flooring: Carpet, Laminate
- Windows: Blinds, Screens
- Basement: Concrete,Partial,Unfinished,Walk-Out Access
- Has fireplace: Yes
- Fireplace features: Gas Log, Living Room, Propane, Ventless
Interior area
- Total structure area: 0
- Total interior livable area: 1,172 sqft
- Finished area above ground: 1,172
Property
Parking
- Parking features: Driveway
- Has uncovered spaces: Yes
Features
- Levels: One
- Patio & porch: Deck, Patio
- Has view: Yes
- View description: Rural, Trees/Woods
Lot
- Size: 10,018 sqft
- Features: Wooded
Details
- Parcel number: 1296000+01200
- Other equipment: Dehumidifier
Construction
Type & style
- Home type: SingleFamily
- Architectural style: Ranch
- Property subtype: Cabin
Materials
- Wood Siding
- Foundation: Block
- Roof: Metal
Condition
- New construction: No
- Year built: 1969
Utilities & green energy
- Sewer: Septic Tank
- Water: Well
- Utilities for property: Electricity Connected, Natural Gas Not Available, Sewer Not Available, Water Connected, Propane Connected
Community & neighborhood
Location
- Region: London
- Subdivision: Rural
Price history
| Date | Event | Price |
|---|---|---|
| 2/15/2023 | Sold | $112,000-2.6%$96/sqft |
Source: | ||
| 2/5/2023 | Pending sale | $115,000$98/sqft |
Source: | ||
| 1/11/2023 | Listed for sale | $115,000$98/sqft |
Source: | ||
| 1/5/2023 | Pending sale | $115,000$98/sqft |
Source: | ||
| 12/28/2022 | Listed for sale | $115,000$98/sqft |
Source: | ||
Public tax history
Tax history is unavailable.
Neighborhood: 40744
Nearby schools
GreatSchools rating
- 8/10Keavy Elementary SchoolGrades: PK-5Distance: 11 mi
- 8/10South Laurel Middle SchoolGrades: 6-8Distance: 19.1 mi
- 2/10Mcdaniel Learning CenterGrades: 9-12Distance: 19.1 mi
Schools provided by the listing agent
- Elementary: Cold Hill
- Middle: South Laurel
- High: South Laurel
Source: Imagine MLS. This data may not be complete. We recommend contacting the local school district to confirm school assignments for this home.

Get pre-qualified for a loan
At Zillow Home Loans, we can pre-qualify you in as little as 5 minutes with no impact to your credit score.An equal housing lender. NMLS #10287.


