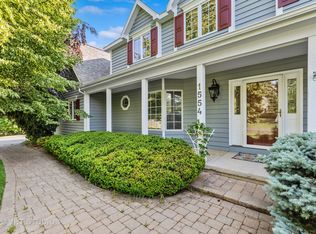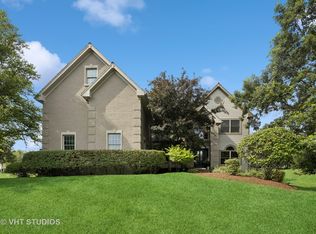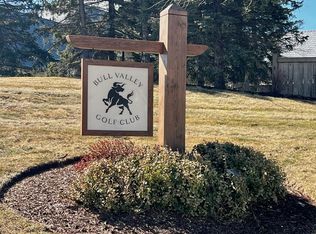Come home to spectacular...Every. Single. Day. The outdoor space is as inviting as the interior. This home looks like it was built into the landscaping complete with waterfall, pergola, deck, stone patio, raised bed vegetable garden and perennials galore! First and Second floor master options, 5.1 baths, 4 fireplaces, 3 Car Tandem Garage, 1st and/or 2nd floor Laundry options, dog run with doggie door and covered area, 3 season room with Nu-View vinyl track window system and slate flooring, hardwood floors, cherry kitchen cabinets,full finished walkout basement with Rec Room, wet bar, built-ins and exercise room with sauna, arched mill work, built in cherry cabinetry, painted crown and wainescoting, Northern exposure for the finest natural light, two story great room with stone fireplace, eating area with it's own fireplace, absolutely charming! Roof Replaced June 2019 with Architectural Shingles. New HWH July 2019.
This property is off market, which means it's not currently listed for sale or rent on Zillow. This may be different from what's available on other websites or public sources.



