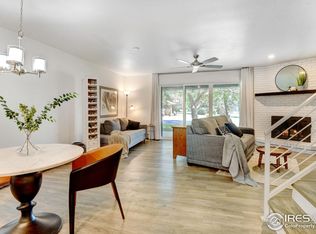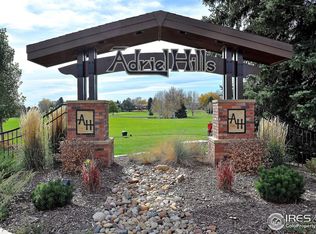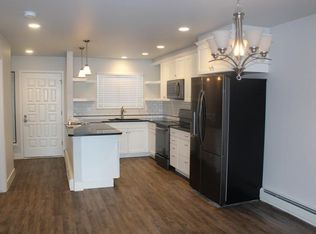Sold for $477,000 on 07/05/23
$477,000
1552 Adriel Ct, Fort Collins, CO 80524
2beds
1,147sqft
Attached Dwelling
Built in 1973
-- sqft lot
$422,600 Zestimate®
$416/sqft
$1,912 Estimated rent
Home value
$422,600
$397,000 - $444,000
$1,912/mo
Zestimate® history
Loading...
Owner options
Explore your selling options
What's special
*Multiple offers, Highest & Best in by Sat/June 3rd 5PM. The "Jewel" of Adriel! This one will blow you away! A flagship representation of Quality, New modern finishes & features! RANCH-style corner end unit surrounded by community Open Space on multiple sides, bathed in natural light - all new Oversized Alpine Windows - with views of the course + Rare completely finished, new epoxy floors & heated 2 car oversized DREAM Garage = 675 sqft! (extra deep, outfitted like no other! TV included and all storage + Beaver Creek golf cart included!) Enjoy idyllic maintenance free living, with mature landscaping, spacious park areas + Resort-like living & amenities! (free golf, indoor/outdoor pool, hot tub, sauna, changing room, tennis, huge 2 story clubhouse huge for activities!) All new + exquisite, including Alpine windows, open townhome-style condo, oversized southside private patio that backs to community greenspace, showcased by a new expansive 3 panel slider - bright and sunny with super low maintenance Site Finished Maple Hardwood floors, Blue Pearl Slab Granite Countertops with Waterfall Edge, new paint interior & exterior paint, New gorgeous white shaker cabinetry , stainless appliances, cozy wood burning brick fireplace, easy investment property* Newer roof 2021. New Radiators + Mini-Split system (both AC and additional heating) Added insulation throughout* Take advantage of all that the Adriel community offers - indoor/outdoor pool, clubhouse, 6- hole golf course, and tennis courts. This secluded neighborhood is close to Old Town and has easy access to I-25. NEW Baths with beautiful tile work + oversized closets, cordless blinds, LED lights. *Pets Allowed + ALL appliances included! *Don't miss additional separate massive storage unit that conveys with it, just down the stairs - on the east side + 1st door on your left! Extensive list of features!
Zillow last checked: 8 hours ago
Listing updated: March 26, 2025 at 07:54pm
Listed by:
Catherine Rogers 970-988-1030,
C3 Real Estate Solutions, LLC
Bought with:
Non-IRES Agent
Non-IRES
Source: IRES,MLS#: 988757
Facts & features
Interior
Bedrooms & bathrooms
- Bedrooms: 2
- Bathrooms: 2
- Full bathrooms: 2
- Main level bedrooms: 2
Primary bedroom
- Area: 132
- Dimensions: 12 x 11
Bedroom 2
- Area: 121
- Dimensions: 11 x 11
Dining room
- Area: 80
- Dimensions: 10 x 8
Kitchen
- Area: 192
- Dimensions: 16 x 12
Living room
- Area: 224
- Dimensions: 16 x 14
Heating
- Hot Water, Zoned, Radiator, 2 or More Heat Sources, Individual Heat Source
Cooling
- Wall/Window Unit(s), Ceiling Fan(s)
Appliances
- Included: Electric Range/Oven, Self Cleaning Oven, Dishwasher, Refrigerator, Washer, Dryer, Microwave, Disposal
- Laundry: Washer/Dryer Hookups, Main Level
Features
- Satellite Avail, High Speed Internet, Eat-in Kitchen, Open Floorplan, Open Floor Plan
- Flooring: Wood, Wood Floors
- Windows: Window Coverings, Double Pane Windows
- Basement: None
- Has fireplace: Yes
- Fireplace features: Living Room, Masonry
- Common walls with other units/homes: End Unit
Interior area
- Total structure area: 1,147
- Total interior livable area: 1,147 sqft
- Finished area above ground: 1,147
- Finished area below ground: 0
Property
Parking
- Total spaces: 2
- Parking features: Garage Door Opener
- Attached garage spaces: 2
- Details: Garage Type: Attached
Accessibility
- Accessibility features: Level Lot, Main Floor Bath, Accessible Bedroom, Stall Shower, Main Level Laundry
Features
- Stories: 1
- Spa features: Community
Lot
- Features: Corner Lot, Level, Abuts Private Open Space
Details
- Additional structures: Storage
- Parcel number: R0142395
- Zoning: M
- Special conditions: Private Owner
Construction
Type & style
- Home type: Condo
- Architectural style: Ranch
- Property subtype: Attached Dwelling
- Attached to another structure: Yes
Materials
- Wood/Frame, Brick
- Roof: Composition
Condition
- Not New, Previously Owned
- New construction: No
- Year built: 1973
Utilities & green energy
- Electric: Electric, Xcel
- Gas: Natural Gas, Xcel
- Sewer: District Sewer
- Water: District Water, ELCO
- Utilities for property: Natural Gas Available, Electricity Available, Cable Available
Green energy
- Energy efficient items: Southern Exposure
Community & neighborhood
Community
- Community features: Clubhouse, Tennis Court(s), Hot Tub, Indoor Pool, Pool, Sauna, Playground, Extra Storage, Hiking/Biking Trails
Location
- Region: Fort Collins
- Subdivision: Adriel Hills
HOA & financial
HOA
- Has HOA: Yes
- HOA fee: $445 monthly
- Services included: Common Amenities, Trash, Snow Removal, Maintenance Grounds, Management, Insurance
Other
Other facts
- Listing terms: Cash,Conventional,FHA,VA Loan
Price history
| Date | Event | Price |
|---|---|---|
| 7/5/2023 | Sold | $477,000+6%$416/sqft |
Source: | ||
| 6/1/2023 | Listed for sale | $450,000+129.6%$392/sqft |
Source: | ||
| 10/20/2017 | Sold | $196,000$171/sqft |
Source: Public Record | ||
Public tax history
| Year | Property taxes | Tax assessment |
|---|---|---|
| 2024 | $1,974 +8.2% | $26,814 +6.1% |
| 2023 | $1,825 -0.9% | $25,261 +32.1% |
| 2022 | $1,841 +4.2% | $19,119 -2.8% |
Find assessor info on the county website
Neighborhood: Long Pond
Nearby schools
GreatSchools rating
- 9/10Tavelli Elementary SchoolGrades: PK-5Distance: 1 mi
- 5/10Lincoln Middle SchoolGrades: 6-8Distance: 3.5 mi
- 7/10Poudre High SchoolGrades: 9-12Distance: 4.6 mi
Schools provided by the listing agent
- Elementary: Tavelli
- Middle: Lincoln
- High: Poudre
Source: IRES. This data may not be complete. We recommend contacting the local school district to confirm school assignments for this home.
Get a cash offer in 3 minutes
Find out how much your home could sell for in as little as 3 minutes with a no-obligation cash offer.
Estimated market value
$422,600
Get a cash offer in 3 minutes
Find out how much your home could sell for in as little as 3 minutes with a no-obligation cash offer.
Estimated market value
$422,600


