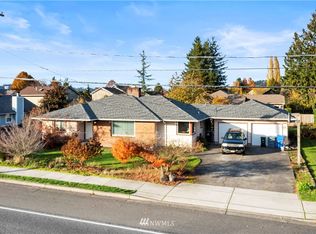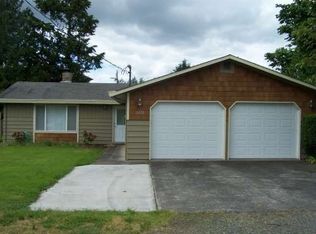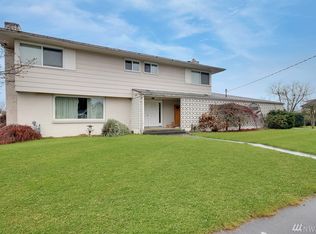Beautifully remodeled 4 bdrm, 1& 1/2 bath, 2 bdrms on main, vintage Craftsman style home on a large corner lot in a great part of downtown Sumner. Updates include all new plumbing & electrical, natural cherry cabinets, crown molding in the DR, energy efficient furnace with AC. Original hardwood floors throughout, fenced yard, newer comp roof including copper roof on the gable ends, 2 car det gar + RV parking. Across street from new community park walking distance to the YMCA & close to Sounder
This property is off market, which means it's not currently listed for sale or rent on Zillow. This may be different from what's available on other websites or public sources.



